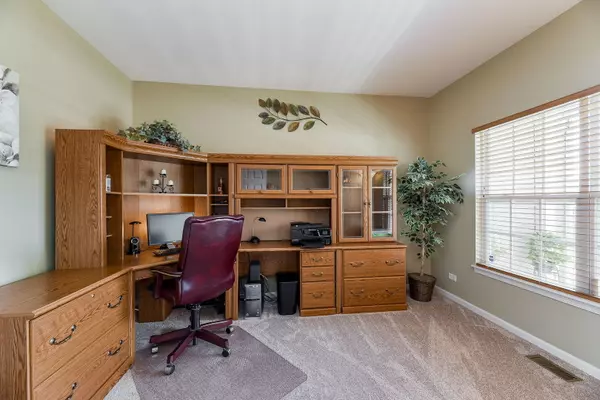$304,000
$299,900
1.4%For more information regarding the value of a property, please contact us for a free consultation.
4 Beds
3.5 Baths
2,798 SqFt
SOLD DATE : 09/29/2020
Key Details
Sold Price $304,000
Property Type Single Family Home
Sub Type Detached Single
Listing Status Sold
Purchase Type For Sale
Square Footage 2,798 sqft
Price per Sqft $108
Subdivision Balmorea
MLS Listing ID 10800710
Sold Date 09/29/20
Bedrooms 4
Full Baths 3
Half Baths 1
HOA Fees $12/ann
Year Built 2008
Annual Tax Amount $8,421
Tax Year 2019
Lot Size 9,583 Sqft
Lot Dimensions 75X125
Property Description
Do not miss your chance with this...MOVE RIGHT IN!! This home shows beautifully and has been immaculately cared for! This spacious 4 bed, 3.5 bath home backs to an open green space that will never be developed! You'll experience the open concept feel right when you enter the door. First floor features designated office space, LR/DR combo and bright open airy kitchen that leads to FR with fireplace and Sunroom with dry bar. Kitchen upgrades include undermount lighting, upgraded cabinetry and granite counters. Moving upstairs you'll love the extra space in the loft to be used for whatever you wish! All 4 bedrooms, including master suite and a shared hall bath are all on the 2nd level. 2nd level upgrades include the open staircase railing and ceiling fans. Fully finished basement with large storage space and full bath add to this spacious home. Enjoy your morning coffee on the front porch and your evening cocktails brick paver patio! Additional upgrades to the home include full front porch, laundry room cabinetry, and heavy duty architectural shingles. All of this plus a 3 car garage and professional landscaping! Pride of ownership is shown in every single detail! SO MUCH IS NEW! Sealed Driveway and Washing Machine (2020), Extra large AC, dishwasher, microwave (2019) Sump Pump w/back up system (2018) whole house painted, interior and exterior (2016) Refrigerator and work bench (2017) Main and 2nd floor carpet (2016). Interior Brinks security system equipment is included and Exterior 6 camera system (2016) also included!
Location
State IL
County Kendall
Area Montgomery
Rooms
Basement Full
Interior
Interior Features Bar-Dry, Hardwood Floors, First Floor Laundry
Heating Natural Gas, Forced Air
Cooling Central Air
Fireplaces Number 1
Fireplaces Type Gas Starter
Fireplace Y
Appliance Range, Microwave, Dishwasher, Refrigerator, Freezer, Washer, Dryer, Disposal, Stainless Steel Appliance(s)
Exterior
Exterior Feature Patio, Porch, Brick Paver Patio, Storms/Screens
Parking Features Attached
Garage Spaces 3.0
Community Features Park, Curbs, Sidewalks, Street Lights, Street Paved
Roof Type Asphalt
Building
Lot Description Landscaped
Sewer Public Sewer
Water Public
New Construction false
Schools
Elementary Schools Bristol Bay Elementary School
Middle Schools Yorkville Middle School
High Schools Yorkville High School
School District 115 , 115, 115
Others
HOA Fee Include Other
Ownership Fee Simple w/ HO Assn.
Special Listing Condition None
Read Less Info
Want to know what your home might be worth? Contact us for a FREE valuation!

Our team is ready to help you sell your home for the highest possible price ASAP

© 2025 Listings courtesy of MRED as distributed by MLS GRID. All Rights Reserved.
Bought with Gabriel Martinez • Iconic Real Estate of Illinois Inc
"My job is to find and attract mastery-based agents to the office, protect the culture, and make sure everyone is happy! "






