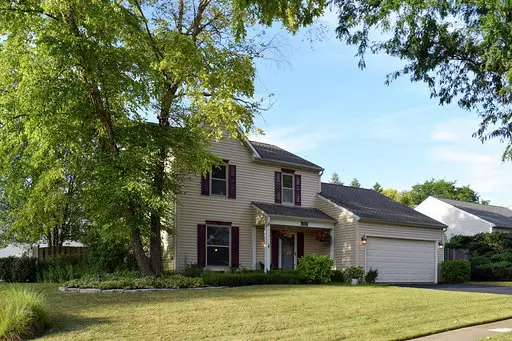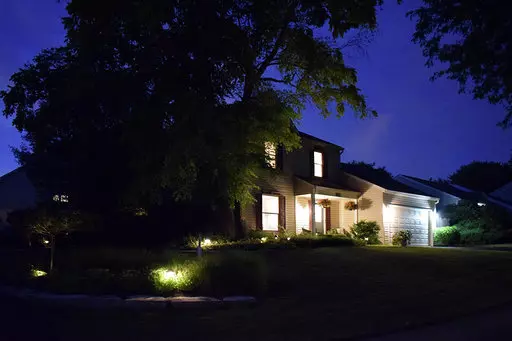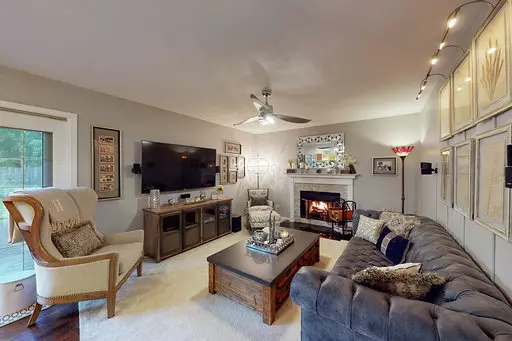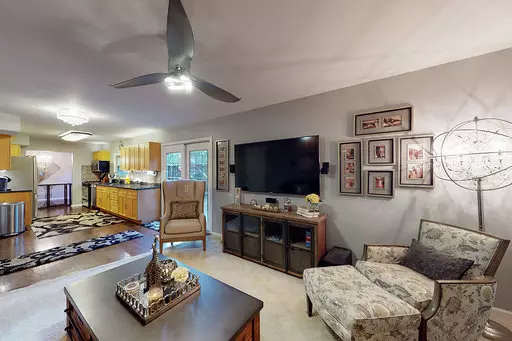$259,900
$259,900
For more information regarding the value of a property, please contact us for a free consultation.
3 Beds
1.5 Baths
2,040 SqFt
SOLD DATE : 09/25/2020
Key Details
Sold Price $259,900
Property Type Single Family Home
Sub Type Detached Single
Listing Status Sold
Purchase Type For Sale
Square Footage 2,040 sqft
Price per Sqft $127
Subdivision Riverwood
MLS Listing ID 10802668
Sold Date 09/25/20
Bedrooms 3
Full Baths 1
Half Baths 1
Year Built 1984
Annual Tax Amount $5,872
Tax Year 2019
Lot Size 10,890 Sqft
Lot Dimensions 10890
Property Description
BEAUTIFUL HOME NOW AVAILABLE IN RIVERWOOD ESTATES/ALGONQUIN. STRIKING CURB APPEAL AND STILL PLENTY OF TIME TO ENJOY YOUR HUGE CORNER LOT WITH OVER $40,000 IN LANDSCAPE UPGRADES INCLUDING A 2 TIER DECK, FIRE PIT AND HOT TUB WITH UPGRADED ELECTRICAL! THE FRESHLY PAINTED INTERIOR BOASTS NEWLY SANDED/STAINED HARDWOOD FLOORING, OVER $20,000 IN KITCHEN UPGRADES INCLUDING GRANITE COUNTERS, CUSTOM CABINETS, STAINLESS APPLIANCES INCLUDING MICROWAVE WITH CONVECTION OVEN AND MORE. BOTH BATHS HAVE BEEN REMODELED AND FULL BATH BOASTS CUSTOM CARRARA TILE AND INSERT IN SHOWER. LARGE MASTER WITH CUSTOMIZED CALIFORNIA WALK IN CLOSET. NEW LIGHTING/CEILING FANS & WI-FI ENABLED FEATURES THROUGHOUT THE HOME. FINISHED BASEMENT AND ATTACHED TWO CAR GARAGE AS WELL. THIS ONE WILL GO FAST - COME TAKE A LOOK TODAY!!
Location
State IL
County Kane
Area Algonquin
Rooms
Basement Partial
Interior
Interior Features Hardwood Floors, Built-in Features, Walk-In Closet(s)
Heating Natural Gas, Forced Air
Cooling Central Air
Fireplaces Number 1
Fireplaces Type Wood Burning
Fireplace Y
Appliance Range, Microwave, Dishwasher, Refrigerator, Washer, Dryer, Stainless Steel Appliance(s)
Exterior
Exterior Feature Deck, Hot Tub, Storms/Screens, Fire Pit
Parking Features Attached
Garage Spaces 2.0
Community Features Sidewalks, Street Lights, Street Paved
Roof Type Asphalt
Building
Lot Description Corner Lot
Sewer Public Sewer
Water Public
New Construction false
Schools
Elementary Schools Algonquin Lake Elementary School
Middle Schools Algonquin Middle School
High Schools Dundee-Crown High School
School District 300 , 300, 300
Others
HOA Fee Include None
Ownership Fee Simple
Special Listing Condition None
Read Less Info
Want to know what your home might be worth? Contact us for a FREE valuation!

Our team is ready to help you sell your home for the highest possible price ASAP

© 2025 Listings courtesy of MRED as distributed by MLS GRID. All Rights Reserved.
Bought with Daniel Bryan • Flatland Homes, LTD
"My job is to find and attract mastery-based agents to the office, protect the culture, and make sure everyone is happy! "






