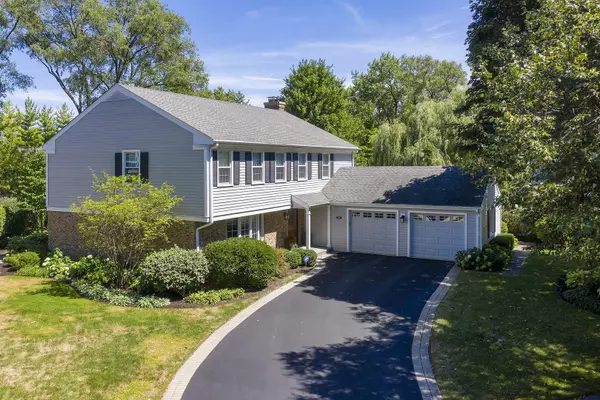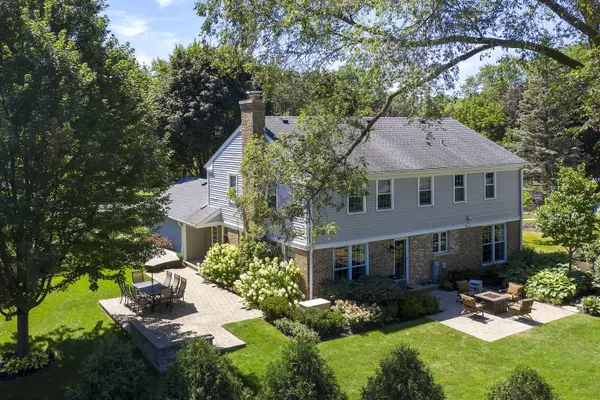$765,000
$785,000
2.5%For more information regarding the value of a property, please contact us for a free consultation.
5 Beds
2.5 Baths
2,760 SqFt
SOLD DATE : 10/30/2020
Key Details
Sold Price $765,000
Property Type Single Family Home
Sub Type Detached Single
Listing Status Sold
Purchase Type For Sale
Square Footage 2,760 sqft
Price per Sqft $277
Subdivision Southbridge Commons
MLS Listing ID 10815948
Sold Date 10/30/20
Style Colonial
Bedrooms 5
Full Baths 2
Half Baths 1
Year Built 1969
Annual Tax Amount $10,824
Tax Year 2018
Lot Size 0.280 Acres
Lot Dimensions 91 X 121
Property Description
Absolute perfection is throughout this sought-after Southbridge Commons 5 bedroom beauty updated inside & out! And enjoy a fabulous location near town and just blocks to all 3 highly rated public schools! Highlights include: gorgeous all-white kitchen with big center island, sparkling remodeled baths, gleaming hardwood floors, big finished lower level, a wonderful open floor plan and a fabulous yard with two entertainment areas! A beautiful, wide leaded front door opens to a gracious foyer and on into the elegant living room/2nd family room and tasteful dining room all with oversized windows and pretty crown moldings. Gourmet cooks will love the state-of-the-art kitchen with pull-out drawers, under and upper cabinet lighting, large center island with seating & vegetable sink and top stainless steel appliances. The roomy eating area opens completely to the family room with inviting fireplace and a French door opens to the lushly landscaped backyard and 2 lovely cobblestone patios, one with raised masonry seating walls. There are five generous bedrooms on the second level. The primary (master) bedroom, with deep, walk-in organized closet has a luxurious bath with double sink vanities, XL glass-enclosed shower, separate soaking tub and radiant heated flooring. The finished lower level has rec and game areas with game and cedar closets, a bar with beverage fridge and a storage/workroom as well. A newly redone main floor laundry room with granite counters and Maytag 3000 series front-loading washer and dryer is right off the attached 2 car garage with easy-care epoxy coated flooring and has a convenient side door with covered portico to access the backyard. Recent updates include newer windows, whole house generator, underground sprinklers, new ('09) 4 Ton central air conditioning, new ('18) furnace and 1st layer roof ('07) with 40 year Timberline shingles. Truly move-in mint condition in a terrific and FUN neighborhood which hosts numerous get-togethers throughout the year!
Location
State IL
County Cook
Area Northbrook
Rooms
Basement Full
Interior
Interior Features Hardwood Floors, Heated Floors, First Floor Laundry, Walk-In Closet(s)
Heating Natural Gas
Cooling Central Air
Fireplaces Number 1
Fireplaces Type Gas Log, Gas Starter
Equipment Sump Pump, Sprinkler-Lawn, Generator
Fireplace Y
Appliance Double Oven, Dishwasher, Refrigerator, Washer, Dryer, Disposal, Stainless Steel Appliance(s), Built-In Oven, Range Hood
Laundry Gas Dryer Hookup, In Unit, Sink
Exterior
Exterior Feature Patio, Brick Paver Patio, Storms/Screens
Parking Features Attached
Garage Spaces 2.0
Community Features Sidewalks, Street Lights
Roof Type Asphalt
Building
Lot Description Fenced Yard, Landscaped
Sewer Public Sewer
Water Lake Michigan
New Construction false
Schools
Elementary Schools Wescott Elementary School
Middle Schools Maple School
High Schools Glenbrook North High School
School District 30 , 30, 225
Others
HOA Fee Include None
Ownership Fee Simple
Special Listing Condition None
Read Less Info
Want to know what your home might be worth? Contact us for a FREE valuation!

Our team is ready to help you sell your home for the highest possible price ASAP

© 2025 Listings courtesy of MRED as distributed by MLS GRID. All Rights Reserved.
Bought with Patrick Teets • Jameson Sotheby's Intl Realty
"My job is to find and attract mastery-based agents to the office, protect the culture, and make sure everyone is happy! "






