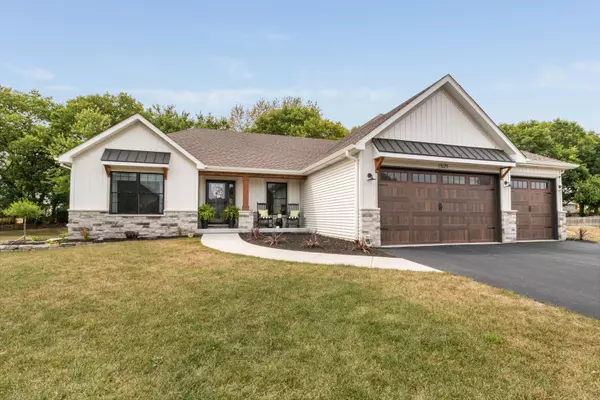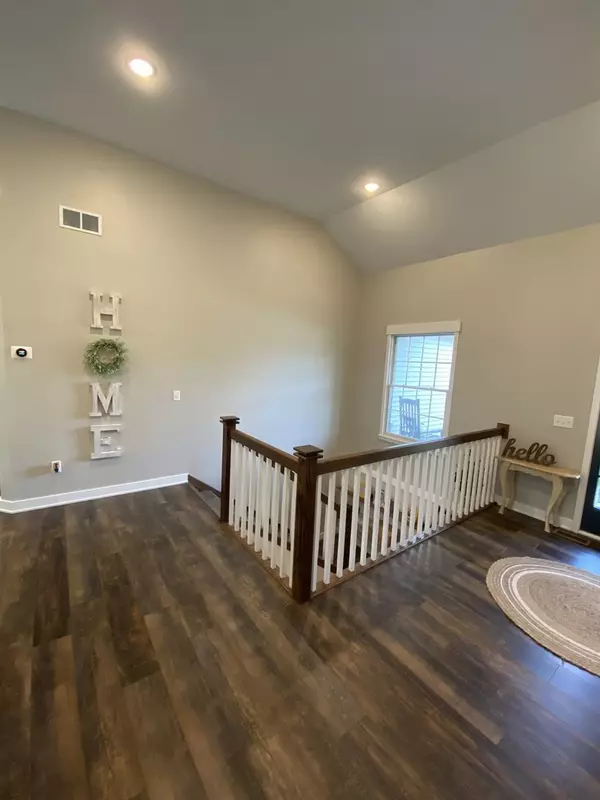$359,000
$359,900
0.3%For more information regarding the value of a property, please contact us for a free consultation.
3 Beds
2 Baths
2,050 SqFt
SOLD DATE : 11/20/2020
Key Details
Sold Price $359,000
Property Type Single Family Home
Sub Type Detached Single
Listing Status Sold
Purchase Type For Sale
Square Footage 2,050 sqft
Price per Sqft $175
Subdivision Heartland Circle
MLS Listing ID 10842800
Sold Date 11/20/20
Style Ranch
Bedrooms 3
Full Baths 2
HOA Fees $12/ann
Year Built 2018
Annual Tax Amount $10,124
Tax Year 2019
Lot Size 10,672 Sqft
Lot Dimensions 83X142X91.8X144.6
Property Description
STOP and SEE this Stunning open concept ranch in Heartland Circle~Owners have not missed a beat in the details of this beautiful home~Kitchen features crowned white shaker style staggered height cabinetry and granite tops with a waterfall edge, slate stainless appliances AND a Keurig built in the fridge door!~Walk in pantry~This totally custom 3 bedroom, 2 bath home has a 3 car garage~Split floor plan~Tile showers~Walk in closet~Sun room~Large Patio~Ship lap accents~Gas fireplace~Exclusive vinyl plank flooring~Open staircase to basement~Tray ceiling in master and so much more! High end custom lighting and fans~ The basement is partially finished and is heaven for the kids - especially those cooped up lately- it's a "Ninja" style set up with a climbing wall~There is also a huge area that is unfinished and ready for your finishing touches or just storage! This home is truly move-in ready!
Location
State IL
County Kendall
Area Yorkville / Bristol
Rooms
Basement Full
Interior
Interior Features Vaulted/Cathedral Ceilings, First Floor Bedroom, First Floor Laundry, First Floor Full Bath
Heating Natural Gas, Forced Air
Cooling Central Air
Fireplaces Number 1
Fireplaces Type Gas Log
Equipment Water-Softener Owned, CO Detectors, Ceiling Fan(s), Sump Pump
Fireplace Y
Appliance Range, Microwave, Dishwasher, Refrigerator, Disposal
Laundry Gas Dryer Hookup
Exterior
Exterior Feature Patio, Porch
Parking Features Attached
Garage Spaces 3.0
Community Features Park, Curbs, Sidewalks, Street Lights, Street Paved
Roof Type Asphalt
Building
Sewer Public Sewer
Water Public
New Construction false
Schools
School District 115 , 115, 115
Others
HOA Fee Include Insurance
Ownership Fee Simple w/ HO Assn.
Special Listing Condition None
Read Less Info
Want to know what your home might be worth? Contact us for a FREE valuation!

Our team is ready to help you sell your home for the highest possible price ASAP

© 2025 Listings courtesy of MRED as distributed by MLS GRID. All Rights Reserved.
Bought with Tara Kunkel • Coldwell Banker Real Estate Group
"My job is to find and attract mastery-based agents to the office, protect the culture, and make sure everyone is happy! "






