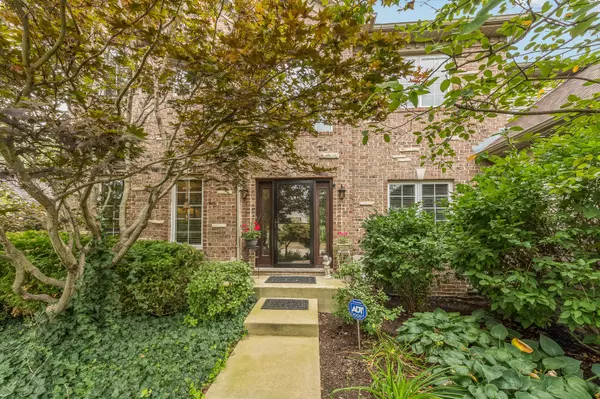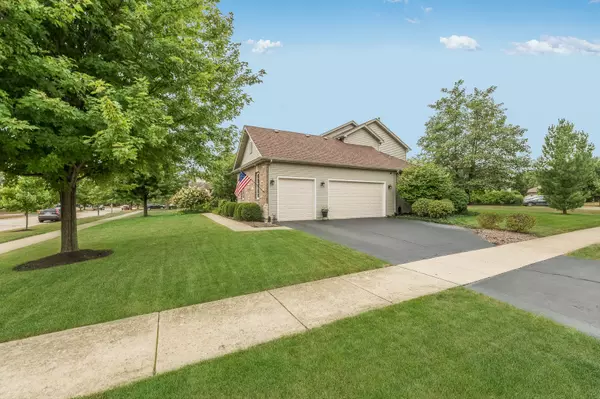$340,000
$347,900
2.3%For more information regarding the value of a property, please contact us for a free consultation.
5 Beds
3.5 Baths
2,803 SqFt
SOLD DATE : 10/08/2020
Key Details
Sold Price $340,000
Property Type Single Family Home
Sub Type Detached Single
Listing Status Sold
Purchase Type For Sale
Square Footage 2,803 sqft
Price per Sqft $121
Subdivision Heartland
MLS Listing ID 10848026
Sold Date 10/08/20
Style Traditional
Bedrooms 5
Full Baths 3
Half Baths 1
HOA Fees $47/ann
Year Built 2003
Annual Tax Amount $10,371
Tax Year 2019
Lot Size 0.270 Acres
Lot Dimensions 70 X 93 X 125 X 94
Property Description
Welcome home to this fabulous 4-5 bedroom, 3.1 bath home located in desirable Heartland Subdivision! This quality built custom home is simply stunning inside with custom millwork, hardwood flooring, a dramatic two story entry foyer featuring a magnificent tray ceiling and a split staircase that leads to the second floor and to the kitchen for those midnight snacks! This stylish and spacious home has just over 2,800 sq feet, has been freshly painted inside, and has had a new roof that was just installed in 2020! The large, professionally landscaped & lighted corner cul-de-sac lot is just over .27 acres in size, includes a sprinkler system added in 2019, a secluded 12 x 18 deck, and a generous 3 car side load garage with 8' overhead doors. The lovely kitchen has been updated with newer stainless appliances, including a new refrigerator in 2019, has granite counters and a butcher block topped island, and is open to the breakfast area, the sun room and the family room. The family room features a tray ceiling with crown molding, hardwood floors and beautiful detailed trim work around the wood burning fireplace. There is a large first floor office or 5th bedroom with wainscot, crown molding and a closet! Nearby is the first floor laundry room with a utility sink & a closet. The second floor of this beautiful home has four generous bedrooms, all with unique ceiling treatments and wood laminate flooring for allergy free living! The 2nd floor hall bath has dual sinks & tile flooring. The ample Master bedroom has a volume ceiling, large L-shaped walk-in closet with organizers, and an en-suite, spa like bath with whirlpool tub, separate tile shower, dual sinks and tile floor. The full basement, with new basement windows, is mostly finished featuring a large U-shaped recreation area, a full bath and a separate storage & utility room. The furnace and central air were replaced in 2018 and the water heater in 2020! Home security system in place. This home is located in Heartland Subdivision which has a neighborhood only pool, in addition to the parks and paved walking/biking trails located thru out both Heartland & Heartland Circle!
Location
State IL
County Kendall
Area Yorkville / Bristol
Rooms
Basement Full
Interior
Interior Features Vaulted/Cathedral Ceilings, Hardwood Floors, Wood Laminate Floors, First Floor Bedroom, First Floor Laundry
Heating Natural Gas, Forced Air
Cooling Central Air
Fireplaces Number 1
Fireplaces Type Gas Starter
Equipment Humidifier, Water-Softener Owned, TV-Cable, Security System, CO Detectors, Ceiling Fan(s), Sump Pump, Sprinkler-Lawn, Radon Mitigation System
Fireplace Y
Appliance Range, Microwave, Dishwasher, Refrigerator
Laundry Gas Dryer Hookup, In Unit
Exterior
Exterior Feature Deck, Storms/Screens
Parking Features Attached
Garage Spaces 3.0
Community Features Park, Pool, Curbs, Sidewalks, Street Lights, Street Paved
Roof Type Asphalt
Building
Lot Description Corner Lot, Cul-De-Sac, Irregular Lot, Landscaped, Sidewalks, Streetlights
Sewer Public Sewer
Water Public
New Construction false
Schools
School District 115 , 115, 115
Others
HOA Fee Include Insurance,Clubhouse,Pool,Scavenger
Ownership Fee Simple w/ HO Assn.
Special Listing Condition None
Read Less Info
Want to know what your home might be worth? Contact us for a FREE valuation!

Our team is ready to help you sell your home for the highest possible price ASAP

© 2025 Listings courtesy of MRED as distributed by MLS GRID. All Rights Reserved.
Bought with Ron Thomas • RE/MAX of Naperville
"My job is to find and attract mastery-based agents to the office, protect the culture, and make sure everyone is happy! "






