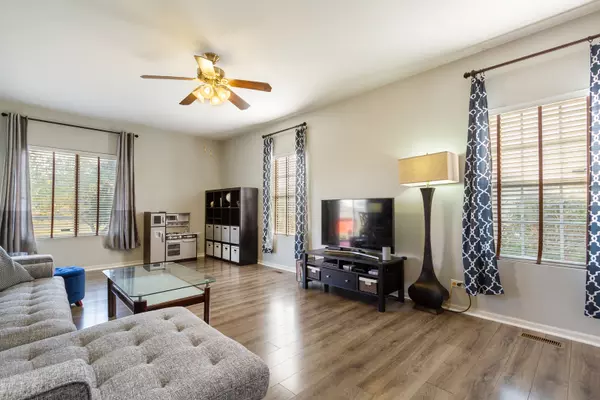$180,000
$179,900
0.1%For more information regarding the value of a property, please contact us for a free consultation.
2 Beds
2 Baths
1,168 SqFt
SOLD DATE : 01/14/2021
Key Details
Sold Price $180,000
Property Type Condo
Sub Type Condo
Listing Status Sold
Purchase Type For Sale
Square Footage 1,168 sqft
Price per Sqft $154
Subdivision Grand Pointe Trails
MLS Listing ID 10930743
Sold Date 01/14/21
Bedrooms 2
Full Baths 2
HOA Fees $143/mo
Rental Info No
Year Built 2006
Annual Tax Amount $4,360
Tax Year 2019
Lot Dimensions COMMON
Property Description
Move right into this stunning first floor end-unit backing to open land! Spacious living room features gorgeous new wood laminate flooring. Kitchen boasts attractive gray cabinetry, brand new stainless steel Samsung appliances, and a separate dining area with table space, which opens to the patio and backyard. Master suite includes a large walk-in closet and a private master bath. Both the master and the second bedroom also feature the new wood laminate flooring. A full hall bath and the laundry room complete the unit. Attached two-car garage! Concrete patio is the perfect spot to relax with beautiful views of the prairie land. Enjoy low-maintenance living - association covers all exterior maintenance, yard work, and snow removal! Ideal location in a quiet residential neighborhood near a park, yet also close to shopping, dining, and other amenities including libraries, the park district, and Phillips Park Zoo. Highly rated Oswego schools. This one won't last!
Location
State IL
County Kendall
Area Aurora / Eola
Rooms
Basement None
Interior
Interior Features Wood Laminate Floors, First Floor Bedroom, First Floor Laundry, First Floor Full Bath, Laundry Hook-Up in Unit, Walk-In Closet(s)
Heating Natural Gas, Forced Air
Cooling Central Air
Equipment Humidifier, CO Detectors, Ceiling Fan(s)
Fireplace N
Appliance Range, Dishwasher, Refrigerator, Washer, Dryer, Disposal, Stainless Steel Appliance(s)
Laundry In Unit
Exterior
Exterior Feature Patio, Storms/Screens
Parking Features Attached
Garage Spaces 2.0
Amenities Available Park
Roof Type Asphalt
Building
Lot Description Common Grounds
Story 2
Sewer Public Sewer
Water Public
New Construction false
Schools
Elementary Schools The Wheatlands Elementary School
Middle Schools Bednarcik Junior High School
High Schools Oswego East High School
School District 308 , 308, 308
Others
HOA Fee Include Insurance,Exterior Maintenance,Lawn Care,Snow Removal,Other
Ownership Condo
Special Listing Condition None
Pets Allowed Cats OK, Deposit Required, Dogs OK
Read Less Info
Want to know what your home might be worth? Contact us for a FREE valuation!

Our team is ready to help you sell your home for the highest possible price ASAP

© 2025 Listings courtesy of MRED as distributed by MLS GRID. All Rights Reserved.
Bought with Tina Jagshi • Keller Williams Infinity
"My job is to find and attract mastery-based agents to the office, protect the culture, and make sure everyone is happy! "






