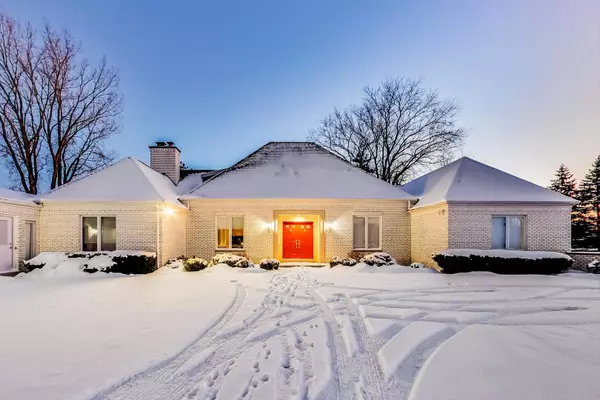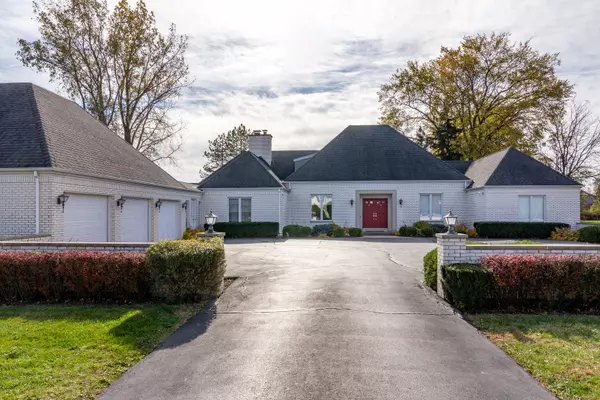$661,000
$625,000
5.8%For more information regarding the value of a property, please contact us for a free consultation.
4 Beds
2.5 Baths
3,800 SqFt
SOLD DATE : 03/26/2021
Key Details
Sold Price $661,000
Property Type Single Family Home
Sub Type Detached Single
Listing Status Sold
Purchase Type For Sale
Square Footage 3,800 sqft
Price per Sqft $173
Subdivision Country Club Estates
MLS Listing ID 10983222
Sold Date 03/26/21
Style French Provincial
Bedrooms 4
Full Baths 2
Half Baths 1
HOA Fees $4/ann
Year Built 1987
Annual Tax Amount $17,400
Tax Year 2019
Lot Size 1.060 Acres
Lot Dimensions 156X195X229X164X72
Property Description
Fabulous Custom French Provincial Home on Picturesque Cul de Sac Lot! Beautifully Updated Chef's Kitchen with Double Ovens, 5 Burner Wolf Cooktop, Built-in Fridge, Ice Maker, Large Center Island, Quartz Countertops and Dining area that opens to a Brick Paver Patio and Huge Yard. Kitchen Flows into the Freshly Painted Family Room with Beamed Ceiling. Separate Dining Room Has Fireplace and a Bar Perfect for Entertaining. Enjoy a Private Office with French Doors and Custom Built-in Library Book Case. 1st Floor Master Suite Boasts Air Spa Tub, Separate Shower, Double Vanities, & Large Walk-In Closet. Additional Flex Room on 1st Floor can be used as an Alternative Sleeping Area for Guests, Living Room, or Den. First Floor Laundry & Bright Breezeway/Sunroom. 2 Large Bedrooms Upstairs With Updated Hall Bath and Room to Expand. ALL NEW Completely Updated Basement has a 2nd Fireplace in the Rec Room, Exercise Area, Second Kitchen Area, Theatre Room And Large Storage Area. 3 Car Garage NEW MASTER BATH. 2ND FLR HAS NEW HW FLOORING, ALL HW WAS RESTAINED THRU-OUT THE ENTIRE HOME. BASEMENT COMPLETELY RENOVATED - THEATRE ADDED AND VINYL PLANKS AND GRANITE. NEW WASHER DRYER 2020. NEW WATER TANK 2020. NEW FURNACE UP 2019- NEW MOTOR IN FURNACE DOWN 2019. 2 NEW A/C CONDENSORS. 2 NEW SUMP PUMPS & BACK UP BATTERY. FRENCH DRAINAGE ALL AROUND EXTERIOR. NEW CAMERAS & STEEL SHUTTERS FOR SECURITY
Location
State IL
County Lake
Area Hawthorn Woods / Lake Zurich / Kildeer / Long Grove
Rooms
Basement Full
Interior
Interior Features Bar-Dry, Hardwood Floors, First Floor Bedroom, First Floor Laundry, First Floor Full Bath
Heating Natural Gas, Forced Air
Cooling Central Air, Zoned
Fireplaces Number 2
Fireplaces Type Wood Burning, Gas Log, Gas Starter
Equipment Humidifier, Water-Softener Owned, Central Vacuum, TV-Cable, Security System, Sump Pump, Backup Sump Pump;, Generator
Fireplace Y
Appliance Double Oven, Microwave, Dishwasher, High End Refrigerator, Freezer, Washer, Dryer, Disposal, Cooktop
Laundry Sink
Exterior
Exterior Feature Patio, Brick Paver Patio
Parking Features Attached
Garage Spaces 3.5
Community Features Street Paved
Roof Type Asphalt
Building
Lot Description Corner Lot, Cul-De-Sac, Landscaped
Sewer Septic-Private
Water Private Well
New Construction false
Schools
Elementary Schools Kildeer Countryside Elementary S
Middle Schools Woodlawn Middle School
High Schools Adlai E Stevenson High School
School District 96 , 96, 125
Others
HOA Fee Include Other
Ownership Fee Simple
Special Listing Condition None
Read Less Info
Want to know what your home might be worth? Contact us for a FREE valuation!

Our team is ready to help you sell your home for the highest possible price ASAP

© 2025 Listings courtesy of MRED as distributed by MLS GRID. All Rights Reserved.
Bought with Sohail Salahuddin • @properties
"My job is to find and attract mastery-based agents to the office, protect the culture, and make sure everyone is happy! "






