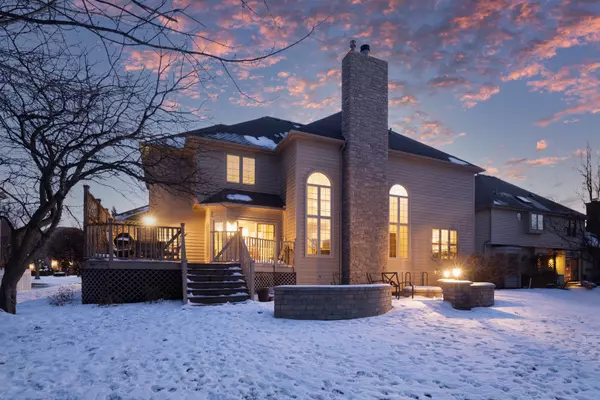$680,000
$670,000
1.5%For more information regarding the value of a property, please contact us for a free consultation.
5 Beds
4 Baths
3,444 SqFt
SOLD DATE : 02/18/2021
Key Details
Sold Price $680,000
Property Type Single Family Home
Sub Type Detached Single
Listing Status Sold
Purchase Type For Sale
Square Footage 3,444 sqft
Price per Sqft $197
Subdivision Stillwater
MLS Listing ID 10971339
Sold Date 02/18/21
Style Traditional
Bedrooms 5
Full Baths 4
HOA Fees $83/qua
Year Built 1997
Annual Tax Amount $14,427
Tax Year 2019
Lot Size 0.260 Acres
Lot Dimensions 80 X 135
Property Description
Welcome to this timeless treasure in the sought after Stillwater Subdivision! Prepare to be amazed with all of the recent updates. As you enter the spacious foyer you will be greeted by a beautiful living room that is full of light. The dining room also faces the front of the home and provides easy access to the kitchen as you entertain. The kitchen is white and bright and is perfect for entertaining with an island and separate seating area overlooking the backyard. The two story family room has a fireplace flanked by two gorgeous oversized windows, First floor bedroom could easily be used as an office that also includes a full bath. The master suite will not disappoint with a gorgeous recently redone white master bathroom! Three additional bedrooms are very spacious with great walk in closets. The deep pour basement is already finished with a second family room with fireplace, built in bar, additional office space, full bathroom and adorable play area! Updates include new garage doors, roof, kitchen appliances and so much more. THIS IS A MUST SEE! Welcome Home
Location
State IL
County Will
Area Naperville
Rooms
Basement Full
Interior
Interior Features Vaulted/Cathedral Ceilings, Bar-Dry, Hardwood Floors, First Floor Bedroom, First Floor Laundry, First Floor Full Bath, Built-in Features, Walk-In Closet(s), Bookcases, Some Carpeting, Drapes/Blinds, Granite Counters, Separate Dining Room
Heating Natural Gas, Forced Air
Cooling Central Air, Zoned
Fireplaces Number 2
Fireplaces Type Attached Fireplace Doors/Screen, Gas Log, Gas Starter, Heatilator
Fireplace Y
Appliance Range, Microwave, Dishwasher, Refrigerator, Washer, Dryer, Disposal
Exterior
Exterior Feature Deck, Patio
Parking Features Attached
Garage Spaces 3.0
Community Features Clubhouse, Park, Pool, Tennis Court(s), Curbs, Sidewalks, Street Lights, Street Paved
Roof Type Asphalt
Building
Lot Description Landscaped, Mature Trees, Outdoor Lighting
Sewer Public Sewer, Sewer-Storm
Water Lake Michigan, Public
New Construction false
Schools
Elementary Schools Welch Elementary School
Middle Schools Scullen Middle School
High Schools Neuqua Valley High School
School District 204 , 204, 204
Others
HOA Fee Include Insurance,Clubhouse,Pool
Ownership Fee Simple
Special Listing Condition None
Read Less Info
Want to know what your home might be worth? Contact us for a FREE valuation!

Our team is ready to help you sell your home for the highest possible price ASAP

© 2025 Listings courtesy of MRED as distributed by MLS GRID. All Rights Reserved.
Bought with John Wright • Keller Williams Premiere Properties
"My job is to find and attract mastery-based agents to the office, protect the culture, and make sure everyone is happy! "






