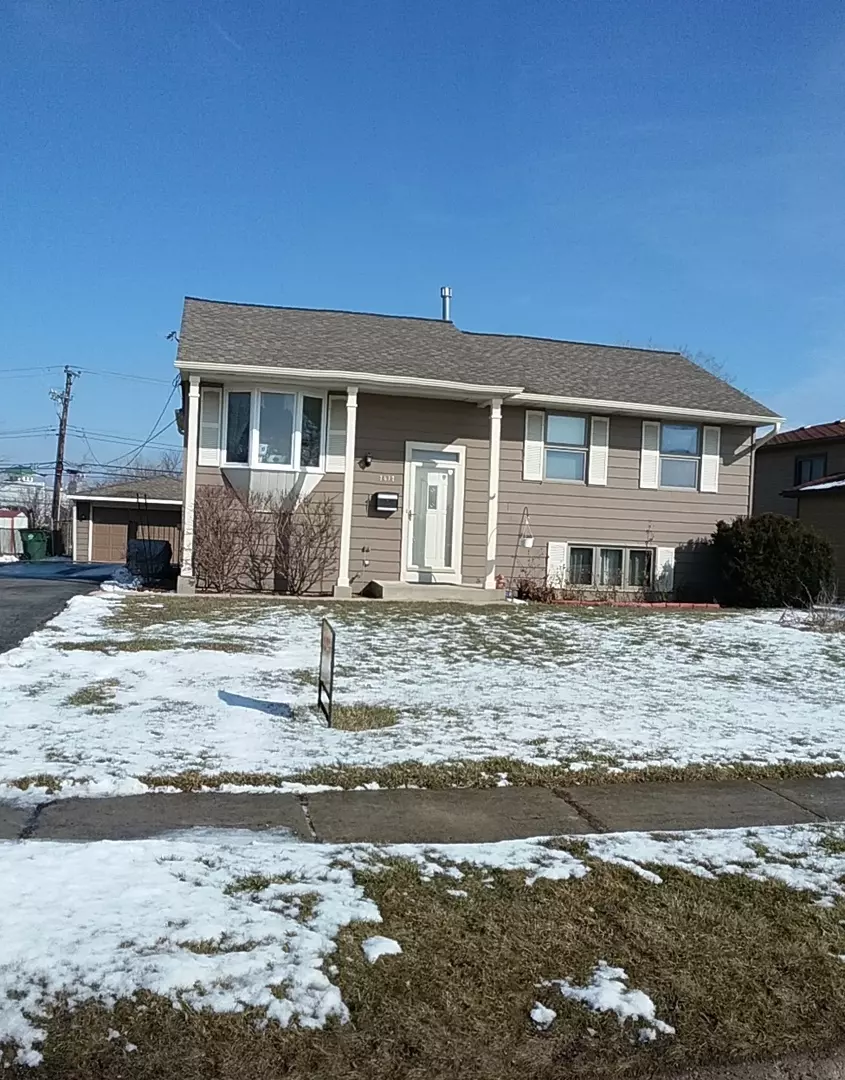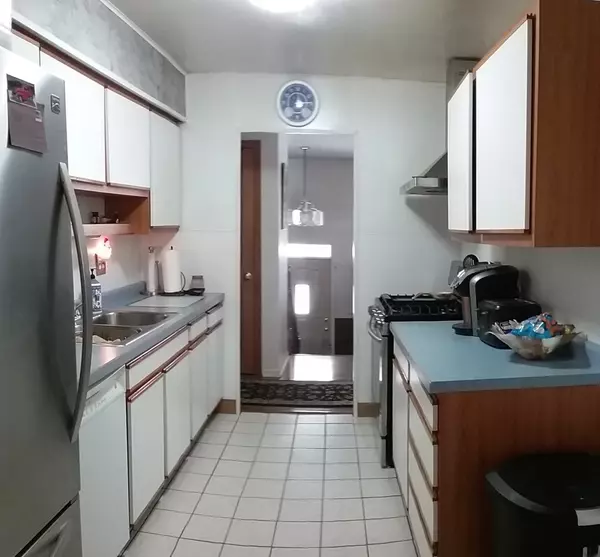$260,000
$279,900
7.1%For more information regarding the value of a property, please contact us for a free consultation.
4 Beds
2 Baths
2,500 SqFt
SOLD DATE : 04/16/2021
Key Details
Sold Price $260,000
Property Type Single Family Home
Sub Type Detached Single
Listing Status Sold
Purchase Type For Sale
Square Footage 2,500 sqft
Price per Sqft $104
Subdivision Highlands
MLS Listing ID 10994060
Sold Date 04/16/21
Style Bi-Level
Bedrooms 4
Full Baths 2
Year Built 1962
Annual Tax Amount $6,274
Tax Year 2019
Lot Size 9,147 Sqft
Lot Dimensions 60 X 133
Property Description
Location... Location! You've just found a wonderfully updated home in a safe and quiet neighborhood. Pride in Ownership shows through-out. Gather your family and friends very comfortably in this Open floor plan. You'll love the unique Family room addition. Entertaining is a breeze with a formal Living room, bright and cheerful galley Kitchen and Formal Dining. From the Kitchen you have EZ access, through the home office area and Family room, to the 13X10 Deck and 25X12 paver Patio for your family BBQ's and great spaces to relax and enjoy the outdoors. The Family room wood burning fireplace is ready to take the chill out of the cold winter season. Down the hall you'll find 3 Bedrooms and 1 bedroom has a private access to the family room. In the lower level there is a spacious Recreation room, 4th Bedroom, another full bath, and, a laundry room with access to the driveway. 2 car garage keeps your cars safe and sound year round AND access to storage area under the addition.
Location
State IL
County Du Page
Area Woodridge
Rooms
Basement None
Interior
Interior Features Wood Laminate Floors, First Floor Bedroom, First Floor Laundry, First Floor Full Bath, Beamed Ceilings
Heating Natural Gas, Forced Air
Cooling Central Air
Fireplaces Number 1
Fireplaces Type Wood Burning
Equipment Humidifier, TV-Cable, TV Antenna, CO Detectors, Ceiling Fan(s), Air Purifier
Fireplace Y
Appliance Dishwasher
Laundry Gas Dryer Hookup, In Unit, Sink
Exterior
Exterior Feature Deck, Patio
Parking Features Detached
Garage Spaces 2.0
Community Features Curbs, Sidewalks, Street Lights, Street Paved
Roof Type Asphalt
Building
Lot Description Fenced Yard
Sewer Public Sewer, Sewer-Storm
Water Lake Michigan
New Construction false
Schools
Elementary Schools William F Murphy Elementary Scho
Middle Schools Thomas Jefferson Junior High Sch
High Schools South High School
School District 68 , 68, 99
Others
HOA Fee Include None
Ownership Fee Simple
Special Listing Condition None
Read Less Info
Want to know what your home might be worth? Contact us for a FREE valuation!

Our team is ready to help you sell your home for the highest possible price ASAP

© 2025 Listings courtesy of MRED as distributed by MLS GRID. All Rights Reserved.
Bought with Howard Fearon • H A Fearon Real Estate Broker
"My job is to find and attract mastery-based agents to the office, protect the culture, and make sure everyone is happy! "






