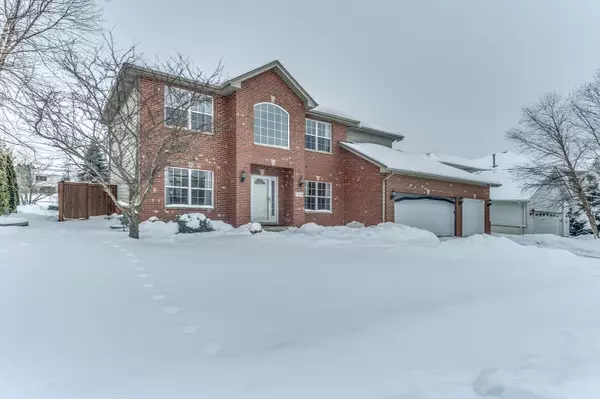$380,000
$380,000
For more information regarding the value of a property, please contact us for a free consultation.
4 Beds
2.5 Baths
2,547 SqFt
SOLD DATE : 04/24/2021
Key Details
Sold Price $380,000
Property Type Single Family Home
Sub Type Detached Single
Listing Status Sold
Purchase Type For Sale
Square Footage 2,547 sqft
Price per Sqft $149
Subdivision Karen Springs
MLS Listing ID 11009995
Sold Date 04/24/21
Style Georgian
Bedrooms 4
Full Baths 2
Half Baths 1
HOA Fees $20/ann
Year Built 2004
Annual Tax Amount $10,746
Tax Year 2019
Lot Size 9,583 Sqft
Lot Dimensions 75.83 X 130.07 X 75.83 X129.71
Property Description
***Multiple offers received. Highest and best due by Monday, March 8th 7 pm.*** Casual elegance radiates throughout this sun-drenched brick front home nestled in the popular Karen Springs Subdivision. A dramatic two-story foyer with a large window and plant shelf welcomes you into the home. 1st Floor is home to a Living Room, Dining Room, and large Family Room with loads of windows and a gas fireplace. Huge eat-in Kitchen with tons of cabinets with crown molding, and an abundance of countertop space with can and pendant lighting. Also, on the first floor, you will find a laundry room with a utility sink and half bath. Master retreat with three windows, allowing for natural light to spill into the room, ceiling fan and private master bath with shower, separate soaker tub, and large vanity with lots of countertop space. Three additional large bedrooms, two with walk-in closets all equipped with ceiling fans are also home to the 2nd floor. A basement with a finished room makes a great office/exercise room or playroom there is also sizeable unfinished space awaiting your finishing touches. The heated 3 car garage is an extra 2 ft deep. Enjoy summer nights in the huge fenced-in backyard! Recent updates include roof 2019, washer 2019, water softener 2016. Close to schools, expressways, shopping, and more!
Location
State IL
County Will
Area Homer / Lockport
Rooms
Basement Partial
Interior
Interior Features Hardwood Floors, First Floor Laundry, Walk-In Closet(s)
Heating Natural Gas, Forced Air
Cooling Central Air
Fireplaces Number 1
Fireplaces Type Gas Log
Equipment Humidifier, Water-Softener Owned, CO Detectors, Ceiling Fan(s), Sump Pump, Radon Mitigation System
Fireplace Y
Appliance Range, Microwave, Dishwasher, Refrigerator, Washer, Dryer, Disposal, Water Softener
Laundry In Unit, Sink
Exterior
Exterior Feature Patio
Parking Features Attached
Garage Spaces 3.0
Community Features Park, Lake, Sidewalks, Street Lights
Roof Type Asphalt
Building
Lot Description Fenced Yard
Sewer Public Sewer
Water Public
New Construction false
Schools
Elementary Schools William J Butler School
Middle Schools Hadley Middle School
High Schools Lockport Township High School
School District 33C , 33C, 205
Others
HOA Fee Include Insurance
Ownership Fee Simple w/ HO Assn.
Special Listing Condition None
Read Less Info
Want to know what your home might be worth? Contact us for a FREE valuation!

Our team is ready to help you sell your home for the highest possible price ASAP

© 2025 Listings courtesy of MRED as distributed by MLS GRID. All Rights Reserved.
Bought with Ann Drada • Century 21 Affiliated
"My job is to find and attract mastery-based agents to the office, protect the culture, and make sure everyone is happy! "






