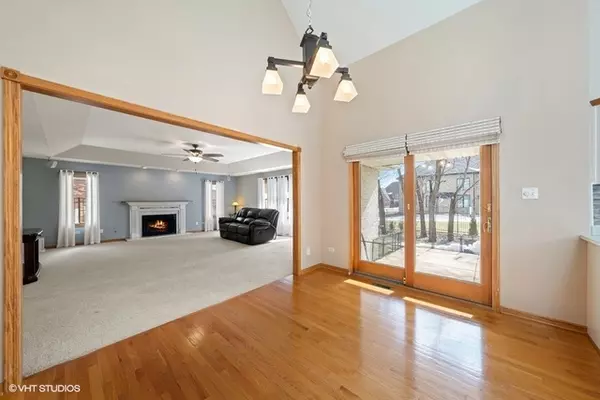$524,000
$524,900
0.2%For more information regarding the value of a property, please contact us for a free consultation.
3 Beds
2.5 Baths
3,131 SqFt
SOLD DATE : 04/26/2021
Key Details
Sold Price $524,000
Property Type Single Family Home
Sub Type Detached Single
Listing Status Sold
Purchase Type For Sale
Square Footage 3,131 sqft
Price per Sqft $167
Subdivision Deer Point Estates
MLS Listing ID 10996864
Sold Date 04/26/21
Style Ranch
Bedrooms 3
Full Baths 2
Half Baths 1
Year Built 1996
Annual Tax Amount $10,006
Tax Year 2019
Lot Size 0.320 Acres
Lot Dimensions 110 X 128 X 110 X 126
Property Description
Fabulous upscale ranch in Deer Pointe Estates. Large kitchen with vaulted ceilings opening to a second floor loft. Kitchen also has plenty of cabinets and counter tops. Adjacent dining room/living room combo with designer ceilings for more formal gatherings. Spacious family room has a fireplace equipped with a built in heater/blower. Enjoy the finished basement for additional living space. Fenced private backyard highlighted with a large patio and mature trees. Steps away from Stellwagon farm where you can enjoy the walking path in a country setting. A short distance from expressways, metra, shopping, restaurants, and medical offices.
Location
State IL
County Cook
Area Orland Park
Rooms
Basement English
Interior
Interior Features Vaulted/Cathedral Ceilings, Skylight(s), Hardwood Floors, First Floor Bedroom, First Floor Laundry, First Floor Full Bath
Heating Natural Gas, Forced Air
Cooling Central Air
Fireplaces Number 1
Fireplaces Type Attached Fireplace Doors/Screen, Gas Starter, Heatilator, Insert
Equipment Humidifier, Central Vacuum, Intercom, Ceiling Fan(s), Sump Pump
Fireplace Y
Appliance Range, Microwave, Dishwasher, Refrigerator, Washer, Dryer, Disposal
Laundry Gas Dryer Hookup
Exterior
Exterior Feature Patio
Parking Features Attached
Garage Spaces 3.0
Community Features Park, Curbs, Sidewalks, Street Lights, Street Paved
Roof Type Asphalt
Building
Lot Description Landscaped
Sewer Public Sewer
Water Lake Michigan
New Construction false
Schools
Elementary Schools Meadow Ridge School
Middle Schools Century Junior High School
High Schools Carl Sandburg High School
School District 135 , 135, 230
Others
HOA Fee Include None
Ownership Fee Simple
Special Listing Condition None
Read Less Info
Want to know what your home might be worth? Contact us for a FREE valuation!

Our team is ready to help you sell your home for the highest possible price ASAP

© 2025 Listings courtesy of MRED as distributed by MLS GRID. All Rights Reserved.
Bought with Hisham Altaher • Green Homes Realty
"My job is to find and attract mastery-based agents to the office, protect the culture, and make sure everyone is happy! "






