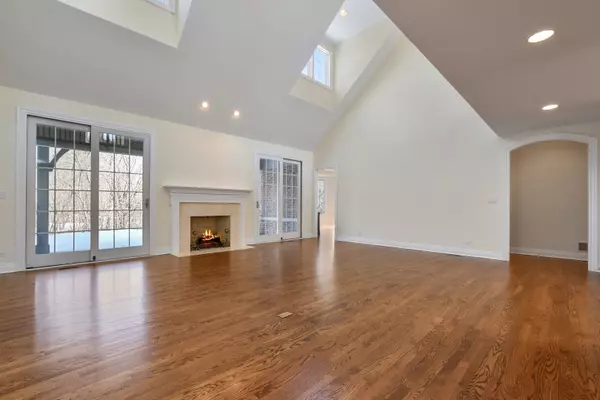$1,030,000
$1,150,000
10.4%For more information regarding the value of a property, please contact us for a free consultation.
3 Beds
3.5 Baths
3,274 SqFt
SOLD DATE : 05/11/2021
Key Details
Sold Price $1,030,000
Property Type Single Family Home
Sub Type Detached Single
Listing Status Sold
Purchase Type For Sale
Square Footage 3,274 sqft
Price per Sqft $314
Subdivision Fox Meadow
MLS Listing ID 11015248
Sold Date 05/11/21
Style Traditional
Bedrooms 3
Full Baths 3
Half Baths 1
HOA Fees $561/mo
Year Built 2001
Annual Tax Amount $19,109
Tax Year 2019
Lot Size 4,835 Sqft
Lot Dimensions 63X81
Property Description
This all brick beauty is an empty nester's delight with 3274 sq ft of luxury situated at the end of a cul-de-sac in a private wooded setting. Recently re-done the home shows like new construction and features hardwood floors throughout the first floor along with a First Floor Master Suite. The Great Room/Living Room has a wood burning fireplace, cathedral ceiling and 2 sets of sliding glass doors opening to the covered brick patio. The Family Room has an abundance of windows and with its unique ceiling could be an extraordinary Sunroom. High end finishes throughout including custom cream cabinetry in the Kitchen, granite counter tops and spacious Eating Area. Top of the line Kitchen appliances include a Sub Zero Refrigerator, Wolf cooktop, double Thermador ovens and microwave, Miele dishwasher, wine fridge and a wet bar/butler's pantry. Beautiful Plantation Shutters add the finishing touch to the Master Suite, Kitchen and Eating Areas. Each of the spacious second floor Bedrooms has its own private bath and the Loft/Den provides a nice get-away spot. The large Dining Room is perfect for any size gathering and the executive size Study adds the finishing touch to this exceptional offering. Updates include a new $60,000 roof with copper flashings, freshly painted interior and new carpeting throughout the second floor. This home provides elegance and practicality for the client looking for the best of everything.
Location
State IL
County Cook
Area Northfield
Rooms
Basement Full
Interior
Heating Natural Gas, Forced Air
Cooling Central Air
Fireplaces Number 1
Fireplace Y
Appliance Double Oven, Microwave, Dishwasher, Refrigerator, Washer, Dryer, Disposal, Wine Refrigerator, Cooktop, Built-In Oven
Exterior
Exterior Feature Patio, Brick Paver Patio, Storms/Screens
Parking Features Attached
Garage Spaces 2.0
Building
Lot Description Cul-De-Sac, Wooded
Sewer Sewer-Storm
Water Lake Michigan
New Construction false
Schools
Elementary Schools Sunset Ridge Elementary School
Middle Schools Middlefork Primary School
High Schools New Trier Twp H.S. Northfield/Wi
School District 29 , 29, 203
Others
HOA Fee Include Insurance,Exterior Maintenance,Lawn Care,Snow Removal
Ownership Fee Simple
Special Listing Condition None
Read Less Info
Want to know what your home might be worth? Contact us for a FREE valuation!

Our team is ready to help you sell your home for the highest possible price ASAP

© 2025 Listings courtesy of MRED as distributed by MLS GRID. All Rights Reserved.
Bought with Michael Mazzei • Berkshire Hathaway HomeServices Chicago
"My job is to find and attract mastery-based agents to the office, protect the culture, and make sure everyone is happy! "






