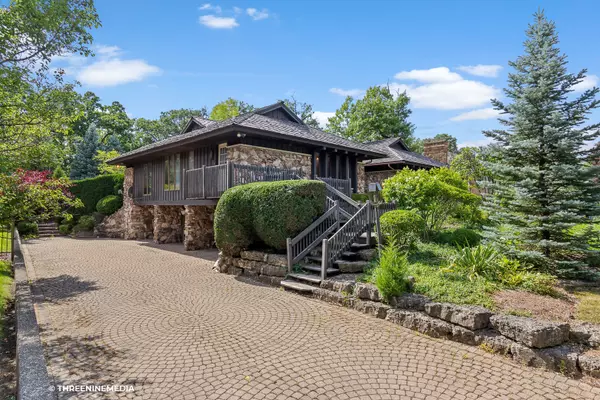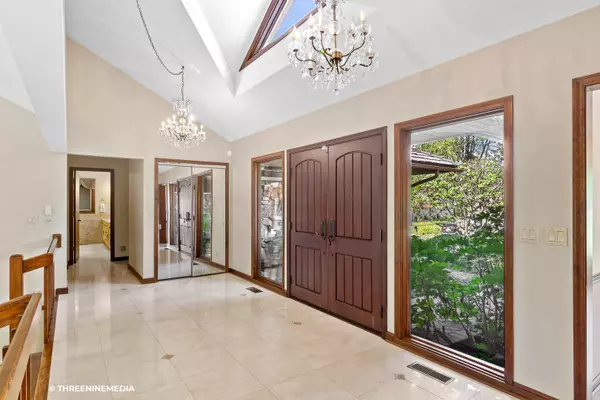$793,000
$824,999
3.9%For more information regarding the value of a property, please contact us for a free consultation.
4 Beds
3.5 Baths
3,026 SqFt
SOLD DATE : 05/17/2021
Key Details
Sold Price $793,000
Property Type Single Family Home
Sub Type Detached Single
Listing Status Sold
Purchase Type For Sale
Square Footage 3,026 sqft
Price per Sqft $262
Subdivision Forest Glen
MLS Listing ID 10784899
Sold Date 05/17/21
Style Ranch,Step Ranch,Walk-Out Ranch
Bedrooms 4
Full Baths 3
Half Baths 1
HOA Fees $25/ann
Year Built 1982
Annual Tax Amount $18,144
Tax Year 2019
Lot Size 0.470 Acres
Lot Dimensions 107X231X98X190
Property Description
This home is like no other in Forest Glen. 4 bedrooms, 3 1/2 baths adorned in marble floors and counters. A perfect home for entertainment, open floor plan with dual sided fireplace in the sunk in family/living, and window views of the gorgeous yard from every room. Gourmet kitchen features, granite island, Subzero, Bosch, and Gaggenau appliances. This elevated California style ranch home features a resort in your own back yard. The walkout basement which includes a home theater, full wet bar, and spa shower leads to a brick paved paradise, built-in gas grill, beverage refrigerator, built-in gas fire pit with stone benches, and 2 natural stone waterfalls. The professional designed landscape around the home features holey stone limestone and boulders cradling multiple flowerbeds showcasing the home. Newer roof and professionally maintained in ground concrete pool; featuring several water feature and custom wooden bridge. Minutes away for OakBrook Shopping Center and restaurants, quick access to Eisenhower Expy, I-294, and I-88.
Location
State IL
County Du Page
Area Oak Brook
Rooms
Basement Partial, Walkout
Interior
Interior Features Vaulted/Cathedral Ceilings, Skylight(s), Bar-Wet, First Floor Bedroom, First Floor Laundry, First Floor Full Bath, Built-in Features, Walk-In Closet(s)
Heating Natural Gas
Cooling Central Air
Fireplaces Number 1
Fireplaces Type Double Sided, Gas Log, Gas Starter
Fireplace Y
Laundry Gas Dryer Hookup, Electric Dryer Hookup, In Unit
Exterior
Exterior Feature Balcony, Deck, Patio, Brick Paver Patio, In Ground Pool, Outdoor Grill, Fire Pit
Parking Features Attached
Garage Spaces 3.0
Roof Type Shake
Building
Lot Description Fenced Yard, Landscaped, Mature Trees
Sewer Public Sewer
Water Lake Michigan
New Construction false
Schools
Elementary Schools Jackson Elementary School
Middle Schools Bryan Middle School
High Schools York Community High School
School District 205 , 205, 205
Others
HOA Fee Include None
Ownership Fee Simple
Special Listing Condition None
Read Less Info
Want to know what your home might be worth? Contact us for a FREE valuation!

Our team is ready to help you sell your home for the highest possible price ASAP

© 2025 Listings courtesy of MRED as distributed by MLS GRID. All Rights Reserved.
Bought with Laura Browere • RE/MAX Suburban
"My job is to find and attract mastery-based agents to the office, protect the culture, and make sure everyone is happy! "






