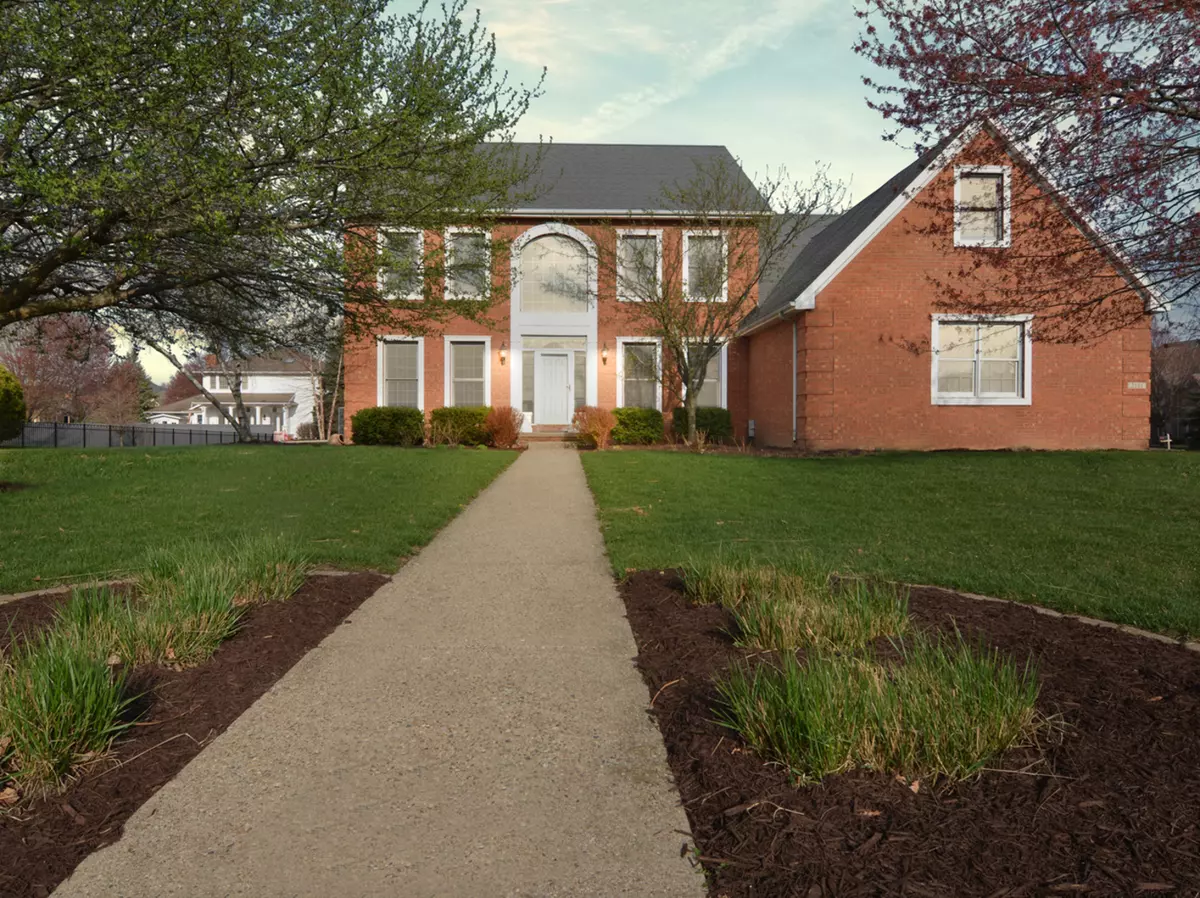$459,500
$450,000
2.1%For more information regarding the value of a property, please contact us for a free consultation.
5 Beds
3.5 Baths
5,781 SqFt
SOLD DATE : 06/11/2021
Key Details
Sold Price $459,500
Property Type Single Family Home
Sub Type Detached Single
Listing Status Sold
Purchase Type For Sale
Square Footage 5,781 sqft
Price per Sqft $79
Subdivision Hawthorne Hills
MLS Listing ID 11049162
Sold Date 06/11/21
Style Traditional
Bedrooms 5
Full Baths 3
Half Baths 1
HOA Fees $29/ann
Year Built 1994
Annual Tax Amount $11,269
Tax Year 2019
Lot Size 0.526 Acres
Lot Dimensions 135 X 170
Property Description
Stately & Spacious Hawthorne Hills 2-Story! Placed regally on a large corner lot on a cul-de-sac street with a side-load 3-car garage! This 5-6 Bedroom, 3.5 bath gem boasts quality construction and dramatic architectural features throughout that include high ceilings, custom trim, columns, built-ins & so much more! The entrance presents a dramatic first impression w/ a voluminous 2-story foyer w/ catwalk overlook. The breathtaking open floor plan includes a 2-story family room w/ floor to ceiling windows, a 2-sided fireplace and hardwood flooring. The family room flows beautifully into the chef's kitchen w/ ample white custom cabinetry, sprawling granite counters, an island, wet bar & high-end appliances! The main living area also includes a formal dining room & living/flex room! The 1st floor laundry offers a sink, cabinetry & counters. The main level also includes an updated powder room and the 5th bedroom w/ a 2-sided fireplace it shares with the family room, hardwood flooring, french doors & a it's own exit to the patio! The Luxurious Master WING is located on the 2nd level and includes a HUGE bedroom w/ hardwood flooring, coffer ceiling & high-end shutters. The spa-like master bath is appointed with a jetted tub, separate shower, double vanity & private water closet. The Master Wing also includes 4 closets and a lovely separate sitting room/retreat area! The 2nd level of the home includes a full bath & 3 large bedrooms. The basement includes a family room, full bath, workout room, theater room, a potential 6th bedroom & storage. The gorgeous 135 x 170 lot features a large backyard w/ a sprawling patio w/ retaining wall, gas line for grill & GORGEOUS professional landscaping! A must see home that is priced to sell!
Location
State IL
County Mc Lean
Area Bloomington
Rooms
Basement Full
Interior
Interior Features Vaulted/Cathedral Ceilings, Bar-Dry, Bar-Wet, Hardwood Floors, First Floor Laundry, Built-in Features, Walk-In Closet(s), Ceiling - 10 Foot, Ceiling - 9 Foot, Ceilings - 9 Foot, Coffered Ceiling(s), Open Floorplan, Some Carpeting, Granite Counters
Heating Forced Air, Natural Gas
Cooling Central Air
Fireplaces Number 1
Fireplaces Type Double Sided, Wood Burning, Attached Fireplace Doors/Screen, Gas Starter
Equipment Humidifier, CO Detectors, Ceiling Fan(s), Sump Pump, Backup Sump Pump;, Radon Mitigation System
Fireplace Y
Appliance Range, Microwave, Dishwasher
Laundry Gas Dryer Hookup, Sink
Exterior
Exterior Feature Patio
Parking Features Attached
Garage Spaces 3.0
Community Features Park, Tennis Court(s), Lake, Dock, Curbs, Sidewalks, Street Lights, Street Paved
Roof Type Asphalt
Building
Lot Description Corner Lot, Cul-De-Sac, Landscaped, Mature Trees
Sewer Public Sewer
Water Public
New Construction false
Schools
Elementary Schools Northpoint Elementary
Middle Schools Kingsley Jr High
High Schools Normal Community High School
School District 5 , 5, 5
Others
HOA Fee Include Other
Ownership Fee Simple
Special Listing Condition None
Read Less Info
Want to know what your home might be worth? Contact us for a FREE valuation!

Our team is ready to help you sell your home for the highest possible price ASAP

© 2025 Listings courtesy of MRED as distributed by MLS GRID. All Rights Reserved.
Bought with Larissa Kiefer • RE/MAX Rising
"My job is to find and attract mastery-based agents to the office, protect the culture, and make sure everyone is happy! "






