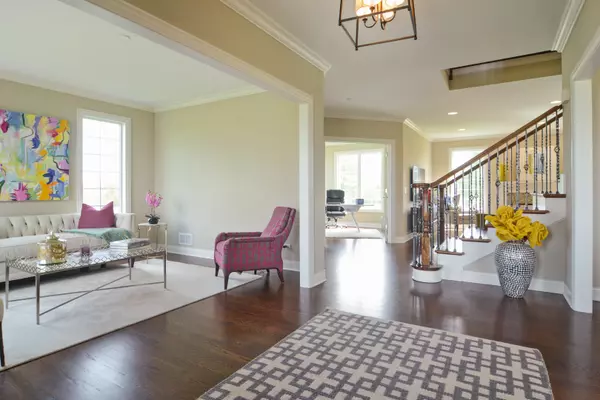$818,000
$839,000
2.5%For more information regarding the value of a property, please contact us for a free consultation.
4 Beds
4.5 Baths
3,750 SqFt
SOLD DATE : 06/17/2021
Key Details
Sold Price $818,000
Property Type Single Family Home
Sub Type Detached Single
Listing Status Sold
Purchase Type For Sale
Square Footage 3,750 sqft
Price per Sqft $218
Subdivision Enclave Of Heritage Estates
MLS Listing ID 11033531
Sold Date 06/17/21
Style Traditional
Bedrooms 4
Full Baths 4
Half Baths 1
HOA Fees $98/mo
Year Built 2015
Annual Tax Amount $16,763
Tax Year 2019
Lot Size 1.241 Acres
Lot Dimensions 170X318
Property Description
Be prepared to be wowed! This better than new home has high-end upgrades throughout. Professionally landscaped including outside lighting. Premium lot with east/west exposures. 9-ft 1st & 2nd floor ceilings w/high ceilings in lower level. Gleaming hardwood floors t/o 1st and 2nd floors. Detailed crown moldings t/o home with 5 1/4 inch baseboards. Open floor plan accents the beauty of this home. First floor study, family rm w/gas log fireplace opens to exquisite kitchen w/custom over-sized island, granite counters, 42" maple cabinets & stainless steel appliances. All baths feature granite counters. Master suite w/his & her WIC w/custom California closet systems. You also have another bedroom private full bath on second floor, can be used as in/law suite or guest. Second floor laundry rm for convenience. Finished lower level with full bath and fireplace. Extras include: 2 zone HE heat & a/c, reverse osmosis water system, upgraded alarm system, dog fence, security window film & gated community. Over 150,000 in improvements Perfection!
Location
State IL
County Lake
Area Barrington Area
Rooms
Basement Full
Interior
Interior Features Hardwood Floors, Second Floor Laundry
Heating Natural Gas, Forced Air, Sep Heating Systems - 2+, Zoned
Cooling Central Air, Zoned
Fireplaces Number 2
Fireplaces Type Wood Burning, Gas Starter
Equipment Humidifier, Security System, Fire Sprinklers, CO Detectors, Sump Pump
Fireplace Y
Appliance Double Oven, Microwave, Dishwasher, Refrigerator, Disposal, Stainless Steel Appliance(s)
Exterior
Exterior Feature Patio, Dog Run
Parking Features Attached
Garage Spaces 3.0
Community Features Gated, Street Paved
Roof Type Asphalt
Building
Sewer Septic-Private
Water Private Well
New Construction false
Schools
Elementary Schools Roslyn Road Elementary School
Middle Schools Barrington Middle School-Station
High Schools Barrington High School
School District 220 , 220, 220
Others
HOA Fee Include Taxes,Other
Ownership Fee Simple
Special Listing Condition None
Read Less Info
Want to know what your home might be worth? Contact us for a FREE valuation!

Our team is ready to help you sell your home for the highest possible price ASAP

© 2025 Listings courtesy of MRED as distributed by MLS GRID. All Rights Reserved.
Bought with Beth Repta • Keller Williams Success Realty
"My job is to find and attract mastery-based agents to the office, protect the culture, and make sure everyone is happy! "






