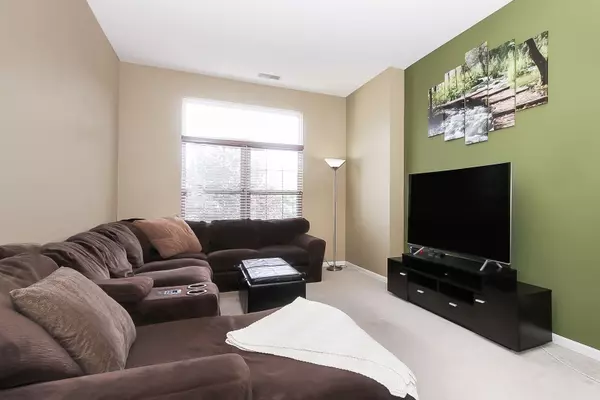$225,000
$225,000
For more information regarding the value of a property, please contact us for a free consultation.
2 Beds
2 Baths
1,658 SqFt
SOLD DATE : 07/09/2021
Key Details
Sold Price $225,000
Property Type Condo
Sub Type Condo
Listing Status Sold
Purchase Type For Sale
Square Footage 1,658 sqft
Price per Sqft $135
Subdivision Cambridge Countryside
MLS Listing ID 11109571
Sold Date 07/09/21
Bedrooms 2
Full Baths 2
HOA Fees $268/mo
Year Built 2002
Annual Tax Amount $5,449
Tax Year 2020
Lot Dimensions COMMON
Property Description
Welcome to this beautiful END UNIT in Cambridge of Countryside. This home backs to the PRAIRIE PATH and is quite private. The living room and dining room feature 9 foot ceilings. The kitchen has a hardwood floor, 9 foot ceiling, a walk-in pantry, center island and an eating area. All appliances are included. The master bedroom has a vaulted ceiling and an en-suite bath. The bath features a double sink, a separate shower, a soaking tub and there is a large walk-in closet. The large second bedroom features a double closet. The office has a sliding glass door to the deck. Enjoy the view overlooking the beautiful prairie path. Don't forget the finished lower level which has multiple uses. Don't miss the special closet in the garage for tons of storage! The humidifier is not presently being used, so please accept this "as is".
Location
State IL
County Du Page
Area Aurora / Eola
Rooms
Basement None
Interior
Interior Features Vaulted/Cathedral Ceilings, Hardwood Floors, Laundry Hook-Up in Unit, Storage, Walk-In Closet(s), Ceiling - 9 Foot
Heating Natural Gas, Forced Air
Cooling Central Air
Equipment TV-Cable, CO Detectors
Fireplace N
Appliance Range, Microwave, Dishwasher, Refrigerator
Laundry Gas Dryer Hookup, In Unit
Exterior
Exterior Feature Balcony, Storms/Screens, End Unit
Parking Features Attached
Garage Spaces 1.0
Amenities Available Bike Room/Bike Trails
Building
Lot Description Cul-De-Sac, Forest Preserve Adjacent, Backs to Trees/Woods
Story 2
Sewer Public Sewer
Water Public
New Construction false
Schools
Elementary Schools Young Elementary School
Middle Schools Granger Middle School
High Schools Metea Valley High School
School District 204 , 204, 204
Others
HOA Fee Include Insurance,Exterior Maintenance,Lawn Care,Scavenger,Snow Removal
Ownership Condo
Special Listing Condition None
Pets Allowed Cats OK, Dogs OK
Read Less Info
Want to know what your home might be worth? Contact us for a FREE valuation!

Our team is ready to help you sell your home for the highest possible price ASAP

© 2025 Listings courtesy of MRED as distributed by MLS GRID. All Rights Reserved.
Bought with Alan Lennon • john greene, Realtor
"My job is to find and attract mastery-based agents to the office, protect the culture, and make sure everyone is happy! "






