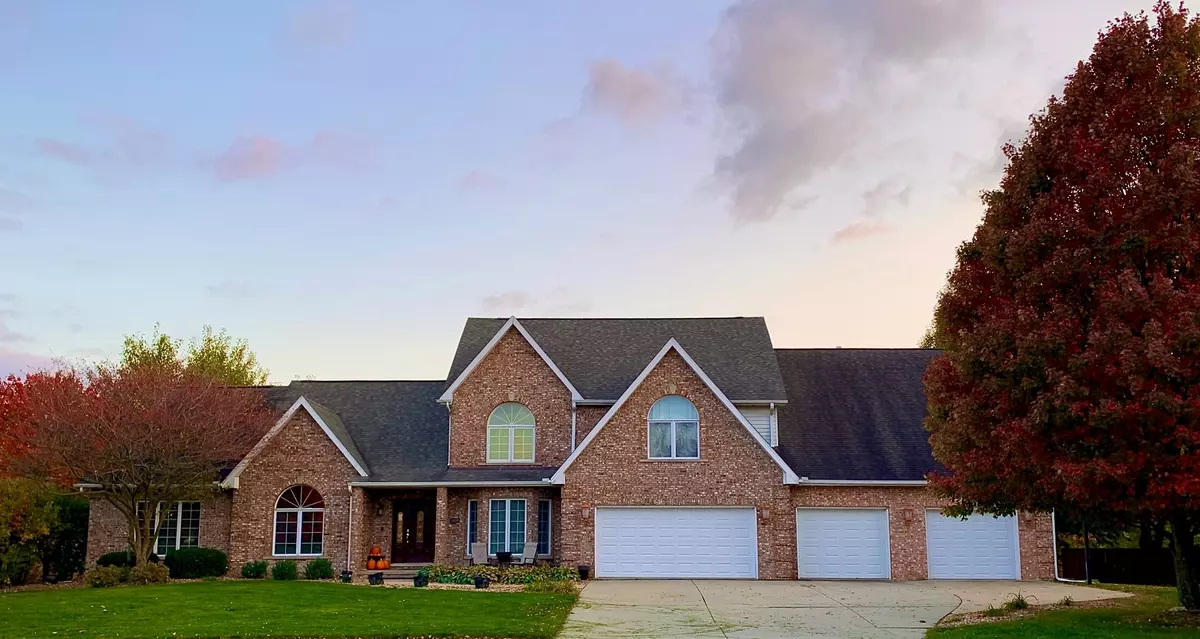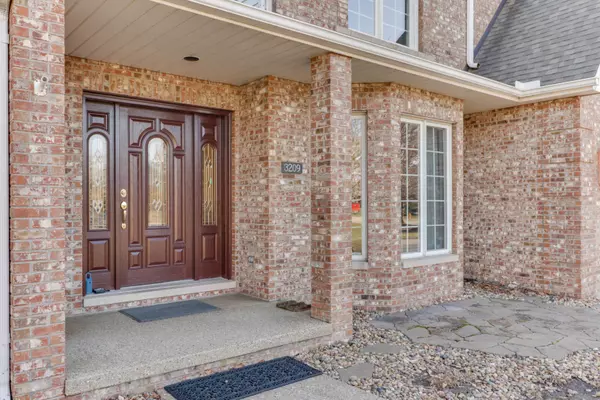$475,000
$497,000
4.4%For more information regarding the value of a property, please contact us for a free consultation.
6 Beds
4.5 Baths
6,816 SqFt
SOLD DATE : 07/07/2021
Key Details
Sold Price $475,000
Property Type Single Family Home
Sub Type Detached Single
Listing Status Sold
Purchase Type For Sale
Square Footage 6,816 sqft
Price per Sqft $69
Subdivision Hawthorne Hills
MLS Listing ID 10910146
Sold Date 07/07/21
Style Traditional
Bedrooms 6
Full Baths 4
Half Baths 1
HOA Fees $29/ann
Year Built 1994
Annual Tax Amount $15,743
Tax Year 2019
Lot Size 0.450 Acres
Lot Dimensions 96X165X175X139
Property Description
Welcome Home !!! This Stunning 2 Story Home has 6 Bedrooms, 4.5 Baths, and is Over 6800 Glorious Square Feet The First Floor Alone Boasts an Office, Sitting Room, Living Room, Family Room, Dining Room, A Gorgeous Oversized Kitchen with Granite Counters, Built-In Desk, Pantry, Breakfast Nook Island, Full Eat-in Table Space, Sitting area and the Most Amazing Laundry Room you've Ever Seen ~ Complete with an Island, Bench Window Seat, Built-in Storage and NOT One BUT Two sets Of Washers and Dryers. Leading up a Beautiful Staircase you will find A Master W/ Ensuite and Massive Master Bath with Whirlpool Tub, Separate Shower, Double Vanity, and Walk-In Closet. The Second Bedroom has it's own Full Bath , the 3rd and 4th Bedrooms have a Jack and Jill Bath Connecting the two as Well and a Hidden Reading Room. Situated in the Beautiful 2nd Floor Addition is a Large 5th Bedroom with an Oversized Pass-Through Walk In Closet~ and Back Stairway to the Main Level. The Lower Level Walk-Out Basement Contains a Massive Wide Open Family Room, Exercise Room, Large Storage Room, Play Room, Bonus Arts and Crafts Room, and the 6th Bedroom. Special Features of this Home Include: 4th Garage Stall Wash Bay w/ Air Compressor, Heater, Hose, Speaker Surround and Sink ~ 2 Pull Down Attic Accesses~ Underground Invisible Fencing in Place ~ 3 A/C and Furnace Units ~ 9 to 11 Ft Ceilings ~ Upgraded Crown Moulding ~ Anderson Windows ~ Some Newer Windows throughout ~ Roof 2012 ~ Water Heater 2004 .... So Many Options for Utilizing the Amazing 6800 Sq Feet in this Home !! Stunning Landscape and Beautiful Views Await! Sellers ready for an offer
Location
State IL
County Mc Lean
Area Bloomington
Rooms
Basement Full, Walkout
Interior
Interior Features Vaulted/Cathedral Ceilings, Skylight(s), Hardwood Floors, First Floor Laundry, Built-in Features, Walk-In Closet(s), Ceiling - 10 Foot, Ceiling - 9 Foot, Granite Counters, Separate Dining Room
Heating Forced Air, Natural Gas
Cooling Central Air
Fireplaces Number 1
Fireplaces Type Double Sided, Attached Fireplace Doors/Screen, Gas Log, Gas Starter
Equipment Humidifier, Ceiling Fan(s), Sprinkler-Lawn
Fireplace Y
Appliance Range, Microwave, Dishwasher, Refrigerator, Washer, Dryer, Stainless Steel Appliance(s)
Laundry Gas Dryer Hookup, Electric Dryer Hookup, Laundry Chute, Sink
Exterior
Exterior Feature Deck, Patio, Porch, Invisible Fence
Parking Features Attached
Garage Spaces 4.0
Community Features Park, Curbs, Sidewalks, Street Paved
Roof Type Asphalt
Building
Lot Description Corner Lot, Landscaped, Mature Trees, Fence-Invisible Pet
Sewer Public Sewer
Water Public
New Construction false
Schools
Elementary Schools Northpoint Elementary
Middle Schools Kingsley Jr High
High Schools Normal Community High School
School District 5 , 5, 5
Others
HOA Fee Include Other
Ownership Fee Simple w/ HO Assn.
Special Listing Condition None
Read Less Info
Want to know what your home might be worth? Contact us for a FREE valuation!

Our team is ready to help you sell your home for the highest possible price ASAP

© 2025 Listings courtesy of MRED as distributed by MLS GRID. All Rights Reserved.
Bought with Roxanne Hartrich • RE/MAX Choice
"My job is to find and attract mastery-based agents to the office, protect the culture, and make sure everyone is happy! "






