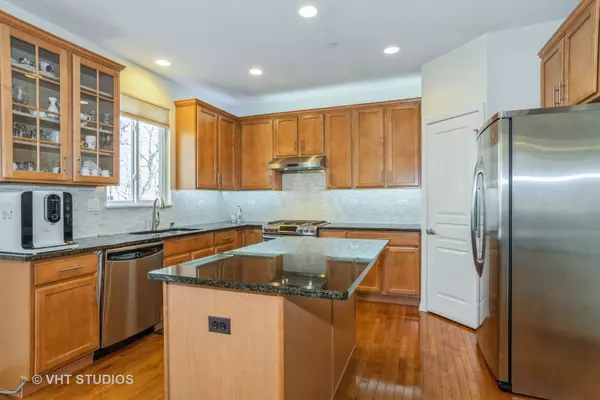$470,000
$479,900
2.1%For more information regarding the value of a property, please contact us for a free consultation.
4 Beds
3.5 Baths
3,821 SqFt
SOLD DATE : 07/16/2021
Key Details
Sold Price $470,000
Property Type Single Family Home
Sub Type Detached Single
Listing Status Sold
Purchase Type For Sale
Square Footage 3,821 sqft
Price per Sqft $123
Subdivision Buckingham Woods
MLS Listing ID 11062589
Sold Date 07/16/21
Style Contemporary
Bedrooms 4
Full Baths 3
Half Baths 1
HOA Fees $25/ann
Year Built 2005
Annual Tax Amount $11,711
Tax Year 2019
Lot Size 10,166 Sqft
Lot Dimensions 125X75X120X100
Property Description
Tendered, Loved and well Cared contemporary home in Buckingham Woods! Two story 4 bedroom + Den with finished look out basement backing to forest preserve and walking path across from the front yard. Open floor plan with the soaring 20 ft vaulted ceilings, 9ft 1st floor ceilings and large windows with pouring natural lights. The main floor features a formal living and dining room, private office/den, cozy fireplace, and a spacious family room for gathering and family time. The kitchen with 42 inch cabinets, granite counter tops, stainless steel appliance with true exterior vent hood, back splash with personal touch, island, pantry and butler's pantry. Sliding door from large eat-in area lead you to resort like backyard on an extended over sized deck to enjoy a cup of coffee every morning or BBQ time with your family and guest or just to look for scenery thru all four seasons. Hardwood floors on the entire house. Master suite with 2 large walk-in closets and a luxury bathroom with a soaking tub and separate shower. Finished lookout basement as 2nd family room, playroom, workout space and etc. An owned irrigation system (automatic sprinkler system). New Extended Deck (2018), New Roof (2019), New Hardwood floors (2015), Kitchen updated in 2019 (New counter tops, New oven, New hood, back splash). Finished living space is 3821 sq. ft (2755 sq. ft above ground & 1066 finished basement area). Come and see your Sweet Home!
Location
State IL
County Cook
Area Streamwood
Rooms
Basement Full
Interior
Interior Features Vaulted/Cathedral Ceilings, Hardwood Floors, First Floor Laundry, Walk-In Closet(s), Ceiling - 9 Foot, Ceilings - 9 Foot, Open Floorplan, Separate Dining Room
Heating Natural Gas, Forced Air
Cooling Central Air
Fireplaces Number 1
Fireplaces Type Wood Burning, Gas Starter
Equipment CO Detectors, Sump Pump, Sprinkler-Lawn
Fireplace Y
Appliance Range, Microwave, Dishwasher, Refrigerator, Washer, Dryer, Disposal, Stainless Steel Appliance(s), Range Hood, Range Hood
Laundry Gas Dryer Hookup, In Unit, Sink
Exterior
Exterior Feature Deck, Patio, Hot Tub
Parking Features Attached
Garage Spaces 2.0
Community Features Park, Lake, Curbs, Sidewalks, Street Lights, Street Paved
Roof Type Asphalt
Building
Lot Description Forest Preserve Adjacent, Landscaped, Wooded, Mature Trees, Backs to Trees/Woods
Sewer Public Sewer
Water Public
New Construction false
Schools
Elementary Schools Hillcrest Elementary School
Middle Schools Canton Middle School
High Schools Streamwood High School
School District 46 , 46, 46
Others
HOA Fee Include Other
Ownership Fee Simple w/ HO Assn.
Special Listing Condition None
Read Less Info
Want to know what your home might be worth? Contact us for a FREE valuation!

Our team is ready to help you sell your home for the highest possible price ASAP

© 2025 Listings courtesy of MRED as distributed by MLS GRID. All Rights Reserved.
Bought with Batgerel Khurelbaatar • Berkshire Hathaway HomeServices Chicago
"My job is to find and attract mastery-based agents to the office, protect the culture, and make sure everyone is happy! "






