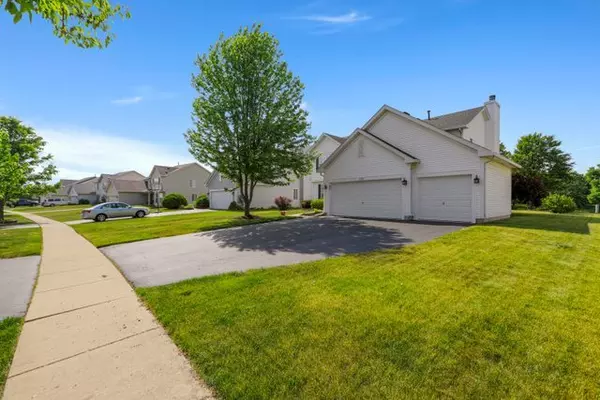$360,000
$359,000
0.3%For more information regarding the value of a property, please contact us for a free consultation.
4 Beds
2.5 Baths
2,351 SqFt
SOLD DATE : 08/09/2021
Key Details
Sold Price $360,000
Property Type Single Family Home
Sub Type Detached Single
Listing Status Sold
Purchase Type For Sale
Square Footage 2,351 sqft
Price per Sqft $153
Subdivision Lakewood Ridge
MLS Listing ID 11114182
Sold Date 08/09/21
Bedrooms 4
Full Baths 2
Half Baths 1
HOA Fees $16/mo
Year Built 2003
Annual Tax Amount $10,530
Tax Year 2019
Lot Size 9,147 Sqft
Lot Dimensions 9125
Property Description
Welcome Home to this Highly Desirable Meticulously Maintained 4 Bedroom/2.5 Bathroom, 3 Car Garage in Lakewood Ridge Neighborhood! New Roof in 2020! Premium Lot with Fantastic Views of Pond Behind Home and Park Also Close By! You will Never Want to Leave Home! Traditional Layout with Grand Two Story Entry Way with Gleaming Hardwood Floors Throughout Most of the Main Floor. Sellers Have Upgraded Lighting Fixtures and Recessed Lights Throughout The Entire Home! Large Formal Living Room with Plantation Shutters leads into Oversized Dining Room facing the Back of the Home with Views of the Pond. Great Room for Entertaining Guests! Open Concept Living with Recently Updated White Kitchen Cabinets, SS Appliances, Granite Countertops, Marble Backsplash, Undermount Sink and Breakfast Bar/Island! Everyone Will Want to Help in Cooking in this Kitchen! Sep Eat In Area Provides Access to Backyard with Concrete Patio. Single Story Family Room with Gas Fireplace, Mantel, New Fan Light leads into Semi-Private Back Office/Piano/ Playroom. 1st Floor Laundry with New Luxury Vinyl Flooring and New Updated White Doors and Trim Throughout! All 4 Bedrooms Are Located on 2nd Floor with Primary Bedroom Featuring Vaulted Ceilings, Beautiful Wood Laminate Flooring, Plantation Shutters, HUGE Walk in Closet and En-suite Spa Like Bathroom with Double Sink Vanity, Newer Faucet/Lighting, Sep Stand Up Shower and Soaking Tub. Full Basement with NO Crawl Space features Rough-In Plumbing and Perfect Layout if You Desire to Have a Finished Basement with the Opportunity with a Whole Large Open Space Room. Close to Shopping and Easy Quick Access to Expressways!
Location
State IL
County Will
Area Bolingbrook
Rooms
Basement Full
Interior
Interior Features Vaulted/Cathedral Ceilings, Hardwood Floors, First Floor Laundry, Walk-In Closet(s)
Heating Natural Gas, Forced Air
Cooling Central Air
Fireplaces Number 1
Fireplaces Type Gas Log
Equipment CO Detectors, Ceiling Fan(s)
Fireplace Y
Appliance Range, Microwave, Dishwasher, Refrigerator, Washer, Dryer, Disposal, Stainless Steel Appliance(s)
Laundry Gas Dryer Hookup, Sink
Exterior
Exterior Feature Patio, Porch
Parking Features Attached
Garage Spaces 3.0
Community Features Curbs, Sidewalks, Street Lights, Street Paved
Building
Sewer Public Sewer
Water Public
New Construction false
Schools
Elementary Schools Jamie Mcgee Elementary School
Middle Schools Jane Addams Middle School
High Schools Bolingbrook High School
School District 365U , 365U, 365U
Others
HOA Fee Include Other
Ownership Fee Simple
Special Listing Condition None
Read Less Info
Want to know what your home might be worth? Contact us for a FREE valuation!

Our team is ready to help you sell your home for the highest possible price ASAP

© 2025 Listings courtesy of MRED as distributed by MLS GRID. All Rights Reserved.
Bought with Cheryl Thomas • Baird & Warner
"My job is to find and attract mastery-based agents to the office, protect the culture, and make sure everyone is happy! "






