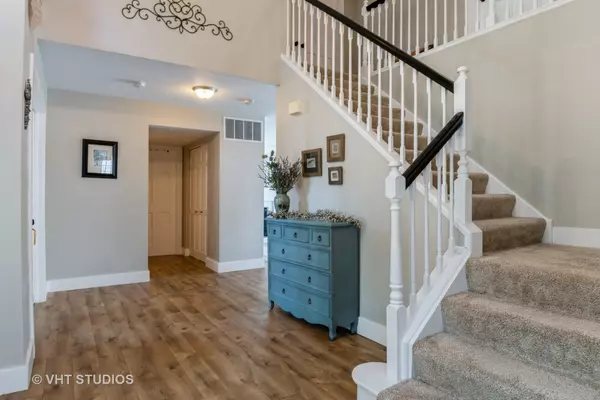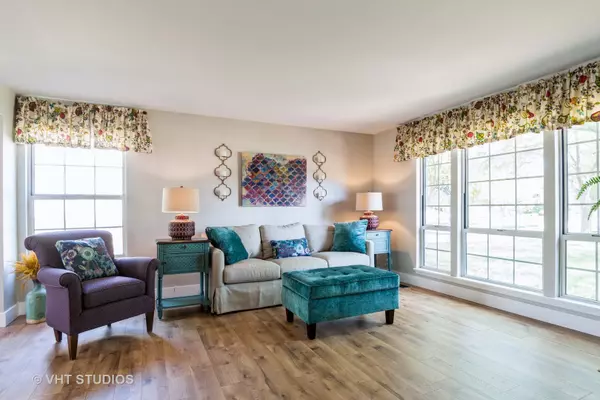$430,000
$419,900
2.4%For more information regarding the value of a property, please contact us for a free consultation.
4 Beds
2.5 Baths
2,723 SqFt
SOLD DATE : 08/13/2021
Key Details
Sold Price $430,000
Property Type Single Family Home
Sub Type Detached Single
Listing Status Sold
Purchase Type For Sale
Square Footage 2,723 sqft
Price per Sqft $157
Subdivision Williams Glen
MLS Listing ID 11111654
Sold Date 08/13/21
Bedrooms 4
Full Baths 2
Half Baths 1
Year Built 1992
Annual Tax Amount $11,125
Tax Year 2020
Lot Size 10,454 Sqft
Lot Dimensions 88X132X63X121
Property Description
Hurry over to see this stunning home on a quiet cul-de-sac! This modern farmhouse style home looks like it's right out of HGTV. It has a gracious two story foyer, beautiful wood laminate flooring, a gorgeous kitchen with newer grey cabinets, quartz countertops, walk-in pantry with barn door, huge island, updated lighting and it opens to the family room. The family room has floating cabinets, a beautiful white fireplace and fabulous views of the backyard. The amazing first floor study/library has a double door entry and is light and bright with floor to ceiling windows and volume ceilings. Relax in the gorgeous master suite with volume ceilings, walk-in closet, a fireplace and a luxury bath with a double vanity, corner soaking tub and separate shower. The huge lookout basement has so many possibilities and is plumbed for another bath. Entertain in the resort like fenced backyard with a refreshing pool and tons of room to play. Beautiful, beautiful, beautiful! Don't let this one be the one that got away!
Location
State IL
County Will
Area Bolingbrook
Rooms
Basement Full
Interior
Interior Features Vaulted/Cathedral Ceilings, Wood Laminate Floors, First Floor Laundry, Walk-In Closet(s)
Heating Natural Gas, Forced Air
Cooling Central Air
Fireplaces Number 2
Fireplaces Type Wood Burning, Gas Log, Gas Starter
Equipment Humidifier
Fireplace Y
Appliance Double Oven, Microwave, Dishwasher, High End Refrigerator, Washer, Dryer, Disposal, Cooktop, Built-In Oven
Exterior
Exterior Feature Deck, Patio, Porch, Above Ground Pool
Parking Features Attached
Garage Spaces 2.0
Community Features Curbs, Sidewalks, Street Lights, Street Paved
Roof Type Asphalt
Building
Lot Description Cul-De-Sac, Fenced Yard
Sewer Public Sewer, Sewer-Storm
Water Lake Michigan
New Construction false
Schools
Elementary Schools Jamie Mcgee Elementary School
Middle Schools Jane Addams Middle School
High Schools Bolingbrook High School
School District 365U , 365U, 365U
Others
HOA Fee Include None
Ownership Fee Simple
Special Listing Condition None
Read Less Info
Want to know what your home might be worth? Contact us for a FREE valuation!

Our team is ready to help you sell your home for the highest possible price ASAP

© 2025 Listings courtesy of MRED as distributed by MLS GRID. All Rights Reserved.
Bought with Marija Trajkovikj • American Brokers Real Estate
"My job is to find and attract mastery-based agents to the office, protect the culture, and make sure everyone is happy! "






