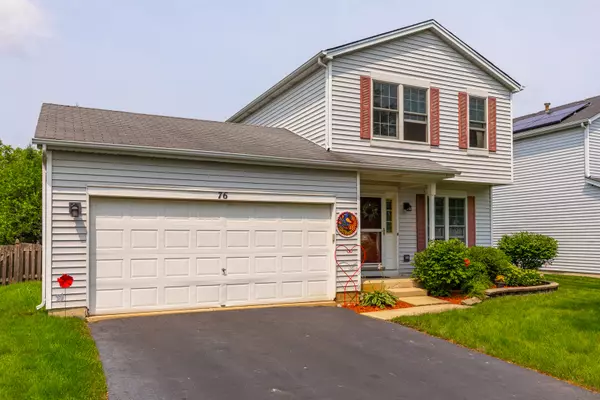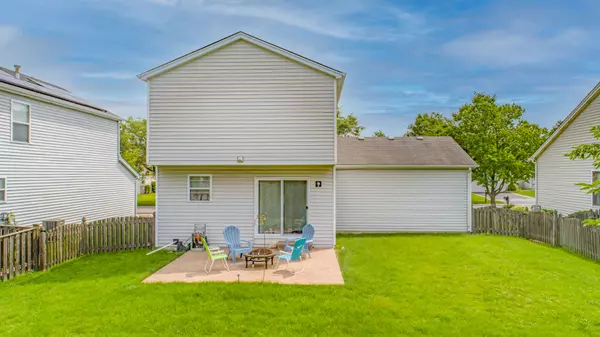$230,000
$222,000
3.6%For more information regarding the value of a property, please contact us for a free consultation.
3 Beds
1.5 Baths
1,224 SqFt
SOLD DATE : 08/31/2021
Key Details
Sold Price $230,000
Property Type Single Family Home
Sub Type Detached Single
Listing Status Sold
Purchase Type For Sale
Square Footage 1,224 sqft
Price per Sqft $187
Subdivision Weslake
MLS Listing ID 11159333
Sold Date 08/31/21
Bedrooms 3
Full Baths 1
Half Baths 1
HOA Fees $70/mo
Year Built 1996
Annual Tax Amount $4,816
Tax Year 2019
Lot Size 6,969 Sqft
Lot Dimensions 55 X 120
Property Description
Nothing to do but move right in!! Great "Hampton Model" in Weslake Subdivision of Romeoville. This home offers 3 bedrooms, 1.1 baths and 1224 sq ft of living space. Gleaming wood laminate flooring throughout the main level. Convenient 1st floor laundry room. Pantry closet and plenty of cabinet/counter space in the kitchen. Large dining area in the kitchen. 3 Bedrooms on the second level, each having their own walk-in closet. Main hall bath is shared by the master bedroom. Full 30 x 19 basement is unfinished and has 9ft ceilings-perfect for finishing out into a rec room area. Other great features include a 2-car attached garage. Fully fenced yard with a brick paver patio. New Dishwasher in 2014, new washing machine in 2020. 9 windows in the home were replaced in 2014 and the storm door was also replaced. The Weslake subdivision offers a pool and clubhouse community. The community clubhouse features a party room, exercise room, parks, tennis courts, volleyball, baseball, playgrounds, lakes, gazebos. And best of all, this property is located in the Plainfield 202 School district. Book your showing today!
Location
State IL
County Will
Area Romeoville
Rooms
Basement Full
Interior
Interior Features Wood Laminate Floors, First Floor Laundry
Heating Natural Gas, Forced Air
Cooling Central Air
Equipment Humidifier, CO Detectors, Ceiling Fan(s), Sump Pump
Fireplace N
Appliance Range, Dishwasher, Refrigerator, Washer, Dryer, Disposal
Exterior
Exterior Feature Brick Paver Patio
Parking Features Attached
Garage Spaces 2.0
Community Features Clubhouse, Park, Pool, Curbs, Sidewalks, Street Lights, Street Paved
Roof Type Asphalt
Building
Lot Description Fenced Yard
Sewer Public Sewer
Water Public
New Construction false
Schools
Elementary Schools Creekside Elementary School
Middle Schools John F Kennedy Middle School
High Schools Plainfield East High School
School District 202 , 202, 202
Others
HOA Fee Include Clubhouse,Exercise Facilities,Pool
Ownership Fee Simple
Special Listing Condition None
Read Less Info
Want to know what your home might be worth? Contact us for a FREE valuation!

Our team is ready to help you sell your home for the highest possible price ASAP

© 2025 Listings courtesy of MRED as distributed by MLS GRID. All Rights Reserved.
Bought with Vera Terpay • Core Realty & Investments, Inc
"My job is to find and attract mastery-based agents to the office, protect the culture, and make sure everyone is happy! "






