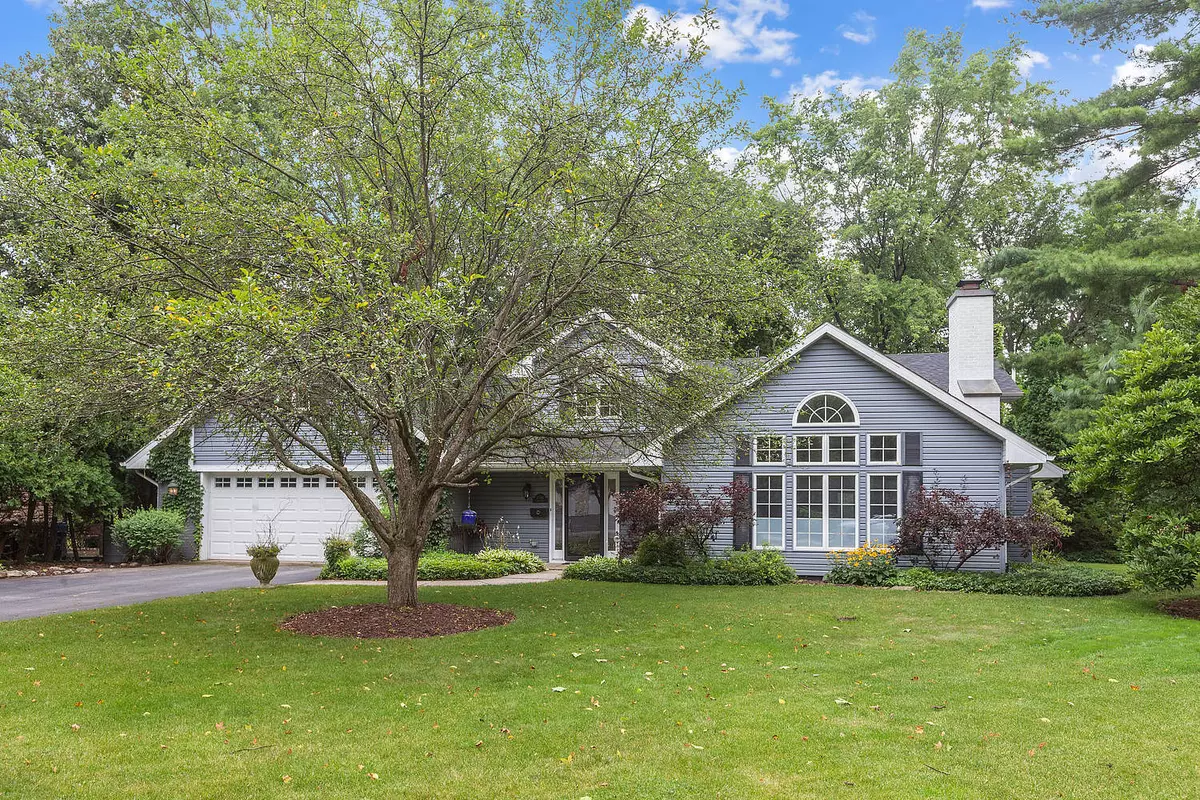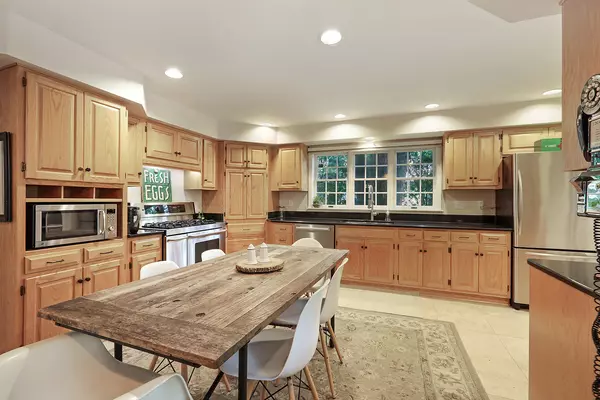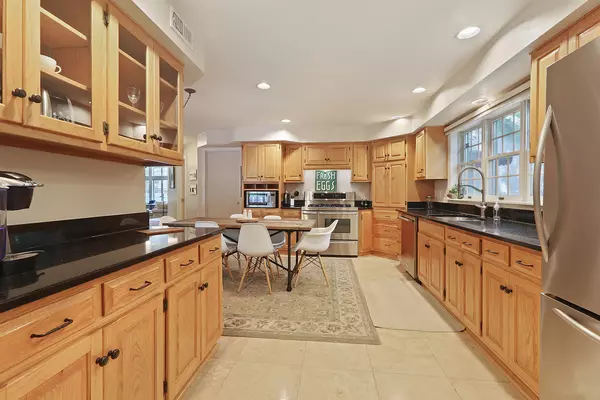$409,000
$409,500
0.1%For more information regarding the value of a property, please contact us for a free consultation.
4 Beds
3.5 Baths
3,729 SqFt
SOLD DATE : 09/14/2021
Key Details
Sold Price $409,000
Property Type Single Family Home
Sub Type Detached Single
Listing Status Sold
Purchase Type For Sale
Square Footage 3,729 sqft
Price per Sqft $109
Subdivision Flossmoor Estates
MLS Listing ID 11173924
Sold Date 09/14/21
Bedrooms 4
Full Baths 3
Half Baths 1
Year Built 1928
Annual Tax Amount $16,239
Tax Year 2019
Lot Size 0.344 Acres
Lot Dimensions 100X150
Property Description
Stunning Open Concept Home In Desirable Flossmoor Estates! This Elegant Home Features Magnificent Cathedral Ceilings, Hardwood Floors, Large Updated Eat-In Kitchen With Oak Cabinets, Stainless Appliances & Granite Countertops. You Will Love The Huge Master Bedroom Suite ON FIRST FLOOR With Fireplace, Walk In Closet & Soaker Tub. The Home Is Equipped With 2 Furnaces & 2 A/C Units For Your Comfort. The Backyard Features A Huge Deck, Covered Area & A Beautiful Private Backyard With Dog Run. Tear Off Roof Was Done In 2019 & Siding & New Insulation In 2010. This Is In A Fabulous Location Near Flossmoor Country Club, Olympia Fields Country Club & Walking Distance To Metra.
Location
State IL
County Cook
Area Flossmoor
Rooms
Basement None
Interior
Interior Features Vaulted/Cathedral Ceilings, Hardwood Floors, First Floor Bedroom, First Floor Laundry, First Floor Full Bath, Walk-In Closet(s), Open Floorplan, Some Wood Floors, Drapes/Blinds, Separate Dining Room
Heating Natural Gas, Forced Air
Cooling Central Air, Zoned
Fireplaces Number 3
Equipment TV-Cable, Security System, CO Detectors, Sump Pump, Radon Mitigation System
Fireplace Y
Appliance Range, Microwave, Dishwasher, Refrigerator, Washer, Dryer, Disposal, Stainless Steel Appliance(s)
Laundry In Unit
Exterior
Exterior Feature Patio, Porch, Porch Screened, Dog Run, Storms/Screens
Parking Features Attached
Garage Spaces 2.5
Community Features Curbs, Sidewalks, Street Lights, Street Paved
Roof Type Asphalt
Building
Lot Description Fenced Yard, Wooded, Mature Trees, Sidewalks, Streetlights
Sewer Public Sewer
Water Lake Michigan
New Construction false
Schools
Elementary Schools Western Avenue Elementary School
Middle Schools Parker Junior High School
High Schools Homewood-Flossmoor High School
School District 161 , 161, 233
Others
HOA Fee Include None
Ownership Fee Simple
Special Listing Condition None
Read Less Info
Want to know what your home might be worth? Contact us for a FREE valuation!

Our team is ready to help you sell your home for the highest possible price ASAP

© 2025 Listings courtesy of MRED as distributed by MLS GRID. All Rights Reserved.
Bought with Vicki Stevenson • eXp Realty, LLC
"My job is to find and attract mastery-based agents to the office, protect the culture, and make sure everyone is happy! "






