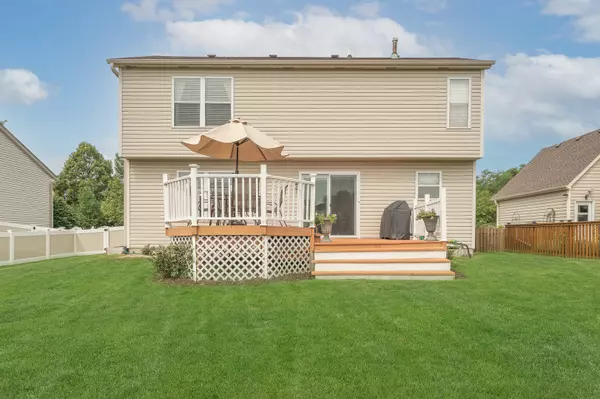$305,000
$274,900
10.9%For more information regarding the value of a property, please contact us for a free consultation.
3 Beds
2.5 Baths
1,771 SqFt
SOLD DATE : 09/14/2021
Key Details
Sold Price $305,000
Property Type Single Family Home
Sub Type Detached Single
Listing Status Sold
Purchase Type For Sale
Square Footage 1,771 sqft
Price per Sqft $172
Subdivision Wesmere
MLS Listing ID 11188722
Sold Date 09/14/21
Style Traditional
Bedrooms 3
Full Baths 2
Half Baths 1
HOA Fees $90/mo
Year Built 1996
Annual Tax Amount $5,715
Tax Year 2020
Lot Size 7,405 Sqft
Lot Dimensions 65 X 115
Property Description
It will be love at first sight when you step into this charming three bedroom, two and a half bath, farmhouse style home with over 2,000 sq ft of living space, with a finished basement, that has been updated from top to bottom! There is an abundance of natural lighting in the two story living room and dining room and an open staircase leading to the second floor bedrooms & baths. The fabulous eat-in kitchen features beautiful white cabinets, a glass tile backsplash, Quartzite counters, a black granite sink, bead-board trim, new lighting, is open to the main level family room, and has direct access to the large deck & fenced backyard. The first powder room is sooo cute, and the modern farmhouse laundry room has been updated with stylish wood look ceramic tile flooring, cabinetry with a built-in utility sink and a stackable washer & dryer that will stay! The home has been updated with new solid 6 panel doors and new trim, can lighting was added and easy care wood laminate flooring was installed thru out most of the home. Upstairs you will find the large Master bedroom with a walk-in closet with a sliding barn styled door, and a beautifully updated Master bath with a travertine marble floor, step-in tile shower, and a granite topped vanity. The hall bath was just completed in 2020 and has subway tile surrounding the new whirlpool tub, a rain shower overhead, stylish mosaic tile floor and a sliding barn style door! The finished basement has a recreation room, a toy room with built-in shelving. This fabulous, well landscaped home, is located in the highly desirable pool and clubhouse community of Wesmere, and nestled on a quiet cul-de-sac with an expansive view of the large fully fenced back yard. The roof, gutters and downspouts were replaced in 2015. MULTIPE OFFERS RECIEVED. HIGHEST & BEST CALLED FOR BY NOON 08/15/2021!
Location
State IL
County Will
Area Plainfield
Rooms
Basement Partial
Interior
Interior Features Vaulted/Cathedral Ceilings
Heating Natural Gas, Forced Air
Cooling Central Air
Equipment Humidifier, Water-Softener Owned, CO Detectors, Ceiling Fan(s), Sump Pump, Radon Mitigation System
Fireplace N
Appliance Range, Microwave, Dishwasher, Disposal
Laundry Gas Dryer Hookup, Sink
Exterior
Exterior Feature Deck, Porch, Storms/Screens, Fire Pit
Parking Features Attached
Garage Spaces 2.0
Community Features Clubhouse, Park, Pool, Tennis Court(s), Lake, Sidewalks, Street Lights, Street Paved
Roof Type Asphalt
Building
Lot Description Cul-De-Sac, Fenced Yard, Irregular Lot
Sewer Public Sewer
Water Public
New Construction false
Schools
Elementary Schools Wesmere Elementary School
Middle Schools Drauden Point Middle School
High Schools Plainfield South High School
School District 202 , 202, 202
Others
HOA Fee Include Insurance,Clubhouse,Exercise Facilities,Pool
Ownership Fee Simple w/ HO Assn.
Special Listing Condition None
Read Less Info
Want to know what your home might be worth? Contact us for a FREE valuation!

Our team is ready to help you sell your home for the highest possible price ASAP

© 2025 Listings courtesy of MRED as distributed by MLS GRID. All Rights Reserved.
Bought with Laura Garcia • Redfin Corporation
"My job is to find and attract mastery-based agents to the office, protect the culture, and make sure everyone is happy! "






