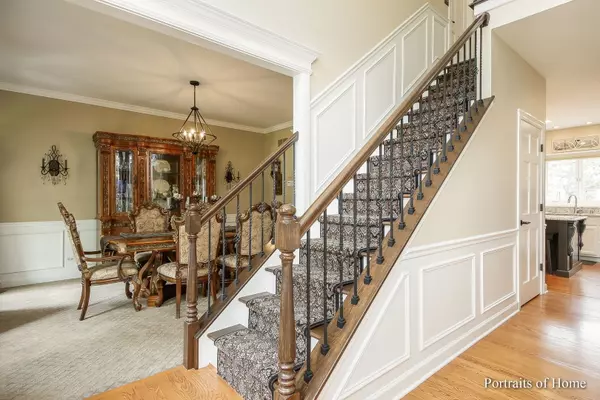$615,000
$612,743
0.4%For more information regarding the value of a property, please contact us for a free consultation.
5 Beds
3.5 Baths
3,193 SqFt
SOLD DATE : 09/21/2021
Key Details
Sold Price $615,000
Property Type Single Family Home
Sub Type Detached Single
Listing Status Sold
Purchase Type For Sale
Square Footage 3,193 sqft
Price per Sqft $192
Subdivision Tall Grass
MLS Listing ID 11143929
Sold Date 09/21/21
Style Mediter./Spanish,Tudor
Bedrooms 5
Full Baths 3
Half Baths 1
HOA Fees $59/ann
Year Built 2000
Annual Tax Amount $12,561
Tax Year 2020
Lot Size 9,583 Sqft
Lot Dimensions 75X129X74X130
Property Description
EXECUTIVE BRICK/CEDAR HOME WHICH LOOKS LIKE IT BELONGS ON THE FRONT PAGE OF DESIGNER MAGAZINE. FROM THE 9' CEILINGS ON 1ST FLOOR TO TRAY CEILINGS IN MASTER BEDROOM AND CONTOUR CEILING IN MASTER BATH THE OPEN AIRY FLOOR PLAN IS LIGHT, BRIGHT & INVITING. FORMAL LR/DR WITH UPDATED EXQUISITE FIXTURES. GOURMET KITCHEN WITH REFINISHED CABINETRY, GRANITE COUNTER TOPS, TOP OF THE LINE APPLIANCES & SPACIOUS ISLAND. PLUS A GREAT DINETTE AREA TOO! AMAZING FAMILY ROOM W/FIREPLACE AND BAY WINDOW. MASTER RETREAT WITH SITTING AREA, XL WALKIN CLOSET, LUXURY MASTER BATH WITH WHIRLPOOL, WALKIN SPACIOUS SHOWER, HIS-N-HER SINKS. THREE ADDITIONAL SPACIOUS BEDROOMS. IMAGINE YOURSELF RELAXING IN THE RECREATION ROOM, HAVING A BEVERAGE IN THE BAR ROOM OR SETTING UP YOUR OWN MEDIA ROOM IN THIS GREAT FINISHED BASEMENT AREA THAT ALSO INCLUDES A 1/2 BATH AND A 5TH BEDROOM. FOR YOUR OUTDOOR PLEASURE CHECK OUT THAT PAVER BRICK PATIO AREA OVERLOOKING THIS WONDEREFUL YARD. UPDATES ARE: FURNACE-DEC 2019, FRONT DOOR-2019, FOYER CHANDELIER-2018, KITCHEN CABINETS REFINISHED, NEW GRANITE AND BACKSPLASH-2019, GARAGE DOOR MOTOR-2017, ROOF-2017, WASHER/DRYER-2016, BASEMENT (FLOORS, APPLIANCES, BAR & WASHROOM-2016, AIR CONDITIONER-2015. MEDIA EQUIPMENT AND SCREEN NOT INCLUDED. HOME IS IN MOVE IN CONDITION FOUND IN TALL GRASS SUB WITH POOL.
Location
State IL
County Will
Area Naperville
Rooms
Basement Full
Interior
Interior Features Vaulted/Cathedral Ceilings
Heating Natural Gas, Forced Air
Cooling Central Air
Fireplaces Number 1
Fireplaces Type Gas Log
Equipment Humidifier, TV-Cable, Ceiling Fan(s), Sump Pump
Fireplace Y
Appliance Double Oven, Range, Microwave, Dishwasher, Refrigerator, Washer, Dryer
Laundry Gas Dryer Hookup, In Unit
Exterior
Exterior Feature Patio
Parking Features Attached
Garage Spaces 2.5
Community Features Clubhouse, Park, Pool, Tennis Court(s), Lake, Curbs, Sidewalks, Street Paved
Roof Type Asphalt
Building
Lot Description Landscaped
Sewer Public Sewer
Water Lake Michigan
New Construction false
Schools
Elementary Schools Fry Elementary School
Middle Schools Scullen Middle School
High Schools Waubonsie Valley High School
School District 204 , 204, 204
Others
HOA Fee Include Insurance,Clubhouse,Exercise Facilities,Pool
Ownership Fee Simple w/ HO Assn.
Special Listing Condition None
Read Less Info
Want to know what your home might be worth? Contact us for a FREE valuation!

Our team is ready to help you sell your home for the highest possible price ASAP

© 2025 Listings courtesy of MRED as distributed by MLS GRID. All Rights Reserved.
Bought with Shane Halleman • john greene, Realtor
"My job is to find and attract mastery-based agents to the office, protect the culture, and make sure everyone is happy! "






