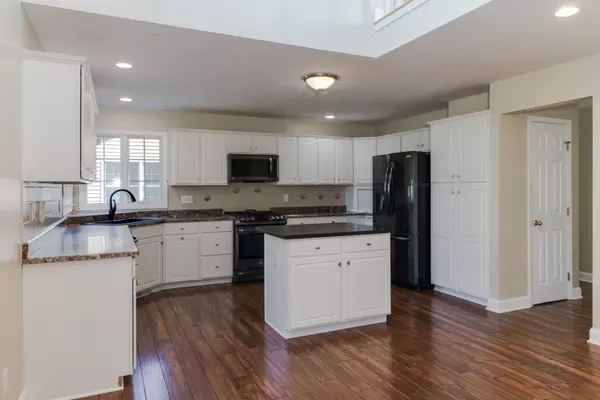$222,500
$219,900
1.2%For more information regarding the value of a property, please contact us for a free consultation.
3 Beds
3.5 Baths
2,776 SqFt
SOLD DATE : 11/05/2021
Key Details
Sold Price $222,500
Property Type Townhouse
Sub Type Townhouse-2 Story
Listing Status Sold
Purchase Type For Sale
Square Footage 2,776 sqft
Price per Sqft $80
Subdivision Ironwood
MLS Listing ID 11234130
Sold Date 11/05/21
Bedrooms 3
Full Baths 3
Half Baths 1
HOA Fees $4/ann
Year Built 1996
Annual Tax Amount $6,840
Tax Year 2020
Lot Dimensions 46 X 154
Property Description
Location, location, location! Located on a cul-de-sac road AND on the 13th hole of Ironwood Golf Course! Open floor plan featuring 3 bedrooms, 2.5 baths, 2 car garage! Two story entry, open spacious kitchen with island, 2 pantry sapces, abundant cabinetry and good counter space. New Kitchen appliances. Family room with nice natural lighting. Front room with french doors and closet- could be an be an office/bedroom or sitting room! You choose! Laundry area off garage with closet and utility sink. Upstairs master bedroom features a over sized large walk-in closet and bathroom with double vanity sinks plus skylights. Bridge walking feature to two additional bedrooms. Lower level has a partially finished family room area, full bath and additional office/workout space. HVAC 2019. Great backyard with pergola over the deck, great views of the golf course! Over sized 2 car attached garage.
Location
State IL
County Mc Lean
Area Normal
Rooms
Basement Full
Interior
Interior Features Vaulted/Cathedral Ceilings, Skylight(s)
Heating Forced Air, Natural Gas
Cooling Central Air
Fireplaces Number 1
Fireplaces Type Gas Log
Fireplace Y
Appliance Dishwasher, Refrigerator, Range, Washer, Dryer, Microwave
Exterior
Exterior Feature Deck
Parking Features Attached
Garage Spaces 2.0
Building
Lot Description Mature Trees, Landscaped, Golf Course Lot
Story 2
Sewer Public Sewer
Water Public
New Construction false
Schools
Elementary Schools Prairieland Elementary
Middle Schools Parkside Jr High
High Schools Normal Community West High Schoo
School District 5 , 5, 5
Others
HOA Fee Include None
Ownership Fee Simple w/ HO Assn.
Special Listing Condition None
Pets Allowed No
Read Less Info
Want to know what your home might be worth? Contact us for a FREE valuation!

Our team is ready to help you sell your home for the highest possible price ASAP

© 2025 Listings courtesy of MRED as distributed by MLS GRID. All Rights Reserved.
Bought with Tim Tyler • RE/MAX Rising
"My job is to find and attract mastery-based agents to the office, protect the culture, and make sure everyone is happy! "






