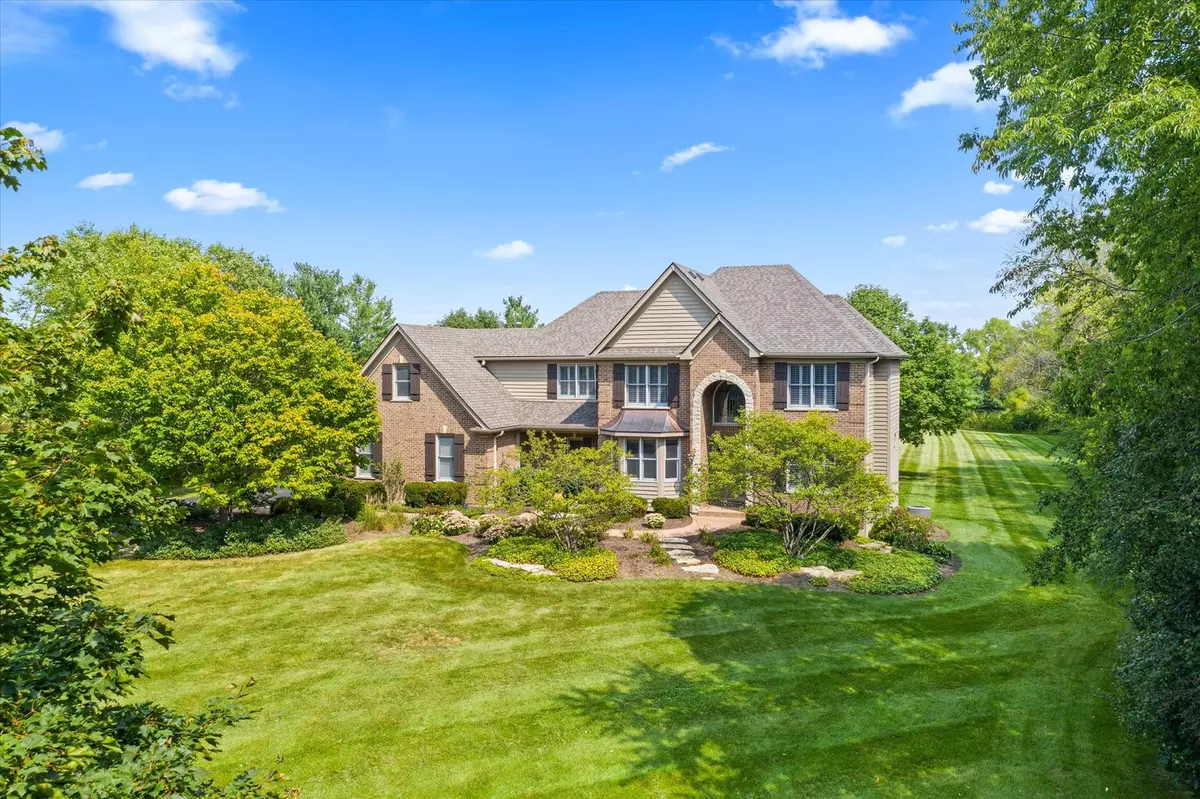$637,000
$625,000
1.9%For more information regarding the value of a property, please contact us for a free consultation.
5 Beds
3.5 Baths
3,292 SqFt
SOLD DATE : 11/29/2021
Key Details
Sold Price $637,000
Property Type Single Family Home
Sub Type Detached Single
Listing Status Sold
Purchase Type For Sale
Square Footage 3,292 sqft
Price per Sqft $193
Subdivision Abbey Glen
MLS Listing ID 11219073
Sold Date 11/29/21
Bedrooms 5
Full Baths 3
Half Baths 1
HOA Fees $60/ann
Year Built 1999
Annual Tax Amount $11,903
Tax Year 2020
Lot Size 1.110 Acres
Lot Dimensions 91X271X111X165X8X178X220
Property Description
Of matchless construction, this exceptional residence sited on an premier acre+ parcel is located at the end of a quiet, dead-end street. A sprawling lawn, tranquil surroundings, and water views ~ all with convenience to award-winning D303 schools, numerous restaurants, and lively downtown St. Charles. 3,300 square feet of meticulously maintained living includes a seamless floor plan, volume ceilings, arched entryways, and an abundance of large windows allowing for ample amounts of natural light. Updated chef's kitchen w/ generous cabinet space, granite countertops, double oven, and access to the backyard patio ~ fantastic for entertaining! A cozy family room w/ fireplace, home office, and expansive laundry room. The spacious master retreat features a WIC w/ built-in organizers & relaxing bath with soaking tub. Second level BONUS room is highlighted by a gorgeous brick FP & hardwood floors. The lookout basement provides an additional 1,300+ sqft of living space AND full bath w/ walk-in steam shower. So much room & so many amenities to appreciate! Spectacular backyard offers optimal privacy, too!
Location
State IL
County Kane
Area Campton Hills / St. Charles
Rooms
Basement Full, English
Interior
Interior Features Vaulted/Cathedral Ceilings, Hardwood Floors, First Floor Laundry, Walk-In Closet(s), Granite Counters, Separate Dining Room
Heating Natural Gas
Cooling Central Air
Fireplaces Number 2
Fireplaces Type Gas Log, Gas Starter
Fireplace Y
Appliance Double Oven, Microwave, Dishwasher, Refrigerator, Washer, Dryer, Disposal, Stainless Steel Appliance(s), Cooktop, Water Softener
Laundry Gas Dryer Hookup, Sink
Exterior
Exterior Feature Patio, Porch, Stamped Concrete Patio, Storms/Screens
Parking Features Attached
Garage Spaces 3.0
Roof Type Asphalt
Building
Sewer Septic-Private
Water Private Well
New Construction false
Schools
Elementary Schools Bell-Graham Elementary School
Middle Schools Thompson Middle School
High Schools St Charles North High School
School District 303 , 303, 303
Others
HOA Fee Include Insurance
Ownership Fee Simple w/ HO Assn.
Special Listing Condition None
Read Less Info
Want to know what your home might be worth? Contact us for a FREE valuation!

Our team is ready to help you sell your home for the highest possible price ASAP

© 2025 Listings courtesy of MRED as distributed by MLS GRID. All Rights Reserved.
Bought with Lynn Purcell • Baird & Warner Fox Valley - Geneva
"My job is to find and attract mastery-based agents to the office, protect the culture, and make sure everyone is happy! "






