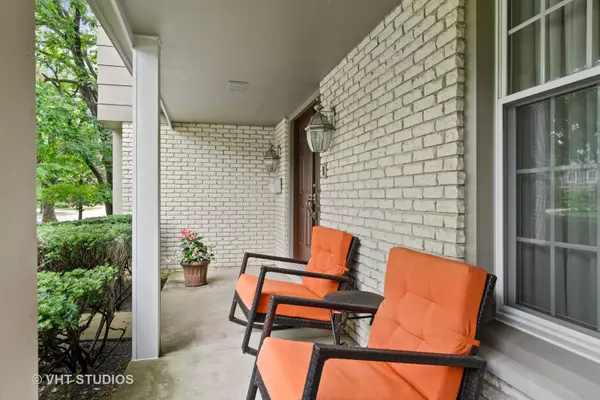$655,000
$689,900
5.1%For more information regarding the value of a property, please contact us for a free consultation.
5 Beds
2.5 Baths
3,284 SqFt
SOLD DATE : 12/10/2021
Key Details
Sold Price $655,000
Property Type Single Family Home
Sub Type Detached Single
Listing Status Sold
Purchase Type For Sale
Square Footage 3,284 sqft
Price per Sqft $199
Subdivision Colony Point
MLS Listing ID 11184029
Sold Date 12/10/21
Style Colonial
Bedrooms 5
Full Baths 2
Half Baths 1
Year Built 1965
Annual Tax Amount $20,027
Tax Year 2020
Lot Size 0.325 Acres
Lot Dimensions 104.8 X 149.6 X 139 X 87.4
Property Description
Colony Point stunning 5 bedroom, 2.5 bath home on plush landscaped 1/3 acre property. Open your front door to a beautiful slate entry foyer with double guest closets and stunning circular staircase. Large sun-filled living room with bay windows and seat, hardwood floors. Family room with hardwood floors, large stone fireplace with gas starter, sliding glass doors which open to private spacious backyard and concrete patio. Elegant formal dining room with Hardwood Floors. Large cooks kitchen with granite counters, Sub-Zero refrigerator, Meile dishwasher, gas cooktop with granite counters and seating. Eat-in area with storage closet and sliders to beautifully landscaped backyard. Spacious 1st floor laundry/mudroom with large storage closet, sink, and room for an additional refrigerator/freezer. 2nd floor has a beautiful open landing with large linen closet. Primary bedroom features two walls of closets, Hardwood Floors, large private bath with soaking jacuzzi tub, walk in granite shower, vanity with double sinks and medicine cabinets. Plus 4 additional spacious bedrooms all with hardwood floors. 2nd full bath with double sinks and tub/shower. All new windows and doors on 1st Floor. Huge deep unfinished basement with crawl space. All windows, sliders, and exterior doors on main level have been replaced. Furnished pictures taken before updates.
Location
State IL
County Lake
Area Deerfield, Bannockburn, Riverwoods
Rooms
Basement Full
Interior
Interior Features Hardwood Floors
Heating Natural Gas
Cooling Central Air
Fireplaces Number 1
Fireplaces Type Gas Log, Gas Starter
Equipment Humidifier, TV-Cable
Fireplace Y
Appliance Double Oven, Microwave, Dishwasher, High End Refrigerator, Freezer, Washer, Dryer, Disposal, Cooktop, Built-In Oven, Down Draft, Gas Cooktop
Laundry Gas Dryer Hookup, Laundry Closet, Sink
Exterior
Exterior Feature Patio, Porch, Storms/Screens
Parking Features Attached
Garage Spaces 2.0
Community Features Park, Curbs, Sidewalks, Street Lights, Street Paved
Roof Type Asphalt
Building
Lot Description Corner Lot
Sewer Public Sewer
Water Lake Michigan
New Construction false
Schools
Elementary Schools Kipling Elementary School
Middle Schools Alan B Shepard Middle School
High Schools Deerfield High School
School District 109 , 109, 113
Others
HOA Fee Include None
Ownership Fee Simple
Special Listing Condition List Broker Must Accompany
Read Less Info
Want to know what your home might be worth? Contact us for a FREE valuation!

Our team is ready to help you sell your home for the highest possible price ASAP

© 2025 Listings courtesy of MRED as distributed by MLS GRID. All Rights Reserved.
Bought with Susan Teper • @properties
"My job is to find and attract mastery-based agents to the office, protect the culture, and make sure everyone is happy! "






