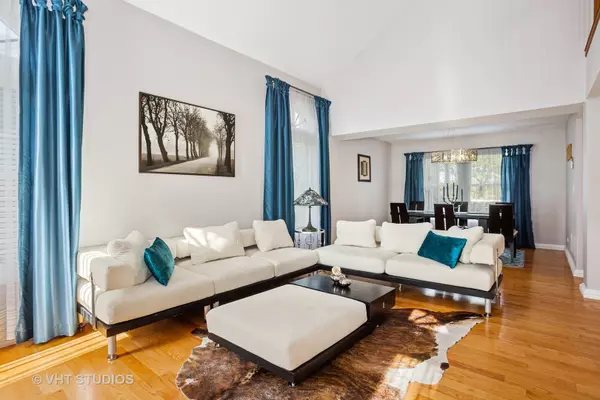$498,000
$479,900
3.8%For more information regarding the value of a property, please contact us for a free consultation.
3 Beds
3.5 Baths
2,103 SqFt
SOLD DATE : 12/16/2021
Key Details
Sold Price $498,000
Property Type Single Family Home
Sub Type Detached Single
Listing Status Sold
Purchase Type For Sale
Square Footage 2,103 sqft
Price per Sqft $236
Subdivision Westgate
MLS Listing ID 11257446
Sold Date 12/16/21
Bedrooms 3
Full Baths 3
Half Baths 1
Year Built 1985
Annual Tax Amount $10,252
Tax Year 2020
Lot Size 6,534 Sqft
Lot Dimensions 107 X 60
Property Description
Looking for a phenomenal updated turn-key home in Elk Grove Village with spectacular Fox Run Golf Course views? This 3-bedroom, 3.1-bathroom, 2-story home has gone under a ton of renovations over the last 5 years. The kitchen (2019) features granite countertops with waterfall island, marble backsplash, stainless steel appliances, wine fridge, restaurant kitchen hood, 42" white shaker cabinets and large walk-in pantry. The master bathroom (2018) features granite countertops, double vanity and a custom shower system. Quartz countertops and soaker tub/shower in second bathroom (2019). Entertaining basement features a large rec room, office, heated floors, laundry, bar with granite countertops, wine fridge and keg fridge with tap, and full bathroom with marble shower. Family room features cathedral ceilings and stone wood-burning fireplace. Roof/gutters replaced in 2017. LED lighting throughout home. Epoxy coated flooring in garage. Great schools and shopping nearby. Absolute must see!
Location
State IL
County Cook
Community Park, Curbs, Sidewalks, Street Lights, Street Paved
Rooms
Basement Full
Interior
Interior Features Vaulted/Cathedral Ceilings, Bar-Dry, Hardwood Floors, Heated Floors, Granite Counters
Heating Natural Gas, Forced Air
Cooling Central Air
Fireplaces Number 1
Fireplaces Type Wood Burning, Gas Starter
Fireplace Y
Appliance Range, Microwave, Dishwasher, Refrigerator, Freezer, Washer, Dryer, Disposal, Stainless Steel Appliance(s), Wine Refrigerator, Range Hood
Exterior
Exterior Feature Deck
Parking Features Attached
Garage Spaces 2.0
View Y/N true
Roof Type Asphalt
Building
Lot Description Fenced Yard, Golf Course Lot, Sidewalks
Story 2 Stories
Foundation Concrete Perimeter
Sewer Public Sewer
Water Lake Michigan
New Construction false
Schools
Elementary Schools Fredrick Nerge Elementary School
Middle Schools Margaret Mead Junior High School
High Schools J B Conant High School
School District 54, 54, 211
Others
HOA Fee Include None
Ownership Fee Simple
Special Listing Condition None
Read Less Info
Want to know what your home might be worth? Contact us for a FREE valuation!

Our team is ready to help you sell your home for the highest possible price ASAP
© 2025 Listings courtesy of MRED as distributed by MLS GRID. All Rights Reserved.
Bought with Lisa Simon • Berkshire Hathaway HomeServices American Heritage
"My job is to find and attract mastery-based agents to the office, protect the culture, and make sure everyone is happy! "






