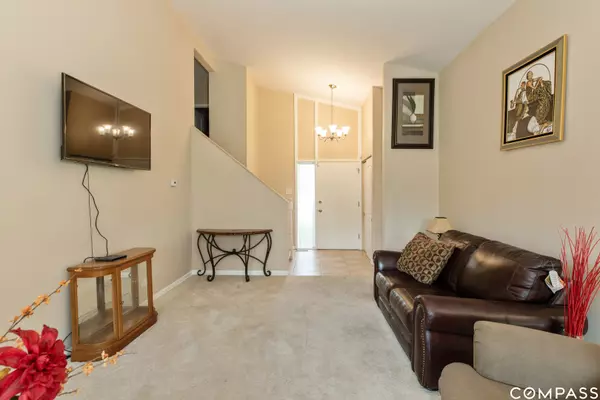$192,000
$180,000
6.7%For more information regarding the value of a property, please contact us for a free consultation.
3 Beds
2.5 Baths
1,265 SqFt
SOLD DATE : 12/21/2021
Key Details
Sold Price $192,000
Property Type Single Family Home
Sub Type Detached Single
Listing Status Sold
Purchase Type For Sale
Square Footage 1,265 sqft
Price per Sqft $151
Subdivision Saratoga Farms
MLS Listing ID 11191356
Sold Date 12/21/21
Style Traditional
Bedrooms 3
Full Baths 2
Half Baths 1
Year Built 1957
Annual Tax Amount $6,651
Tax Year 2019
Lot Size 9,517 Sqft
Lot Dimensions 9520
Property Description
Presenting a 3 bedroom, 3 bathroom Tri-Level residence in the Saratoga Farms Subdivision. Special Features include stainless steel appliances, granite counters, and glass backsplashes in the kitchen. The dining room can accommodate a large table sitting up to 6. Upon entering the open living room you will find soaring cathedral ceilings perfect for entertaining or lounging. In the backyard, you will find a huge backyard that backs up to a wide-open green space. There are absolutely no neighbors behind creating serene, peaceful, and quiet PRIVACY! This home has ample land on this large lot equipped with a large storage shed in the large backyard. This amazing street is lined with mature trees and is minutes from brand new Starbucks, Heights Fresh Market, restaurants, highly rated Kennedy Elementary Marion Catholic High School, and Chicago Heights Country Club Hill, along with Traverse Park. Easy access to 30, 394. Bring your clients and let's welcome them home! ACCEPTING OFFERS UNTIL 5PM SUNDAY 9/19. GETTING BACK TO EVERYONE MONDAY by 5PM CST.
Location
State IL
County Cook
Community Clubhouse, Park, Curbs, Sidewalks, Street Lights, Street Paved
Rooms
Basement Full
Interior
Interior Features Open Floorplan, Some Carpeting, Drapes/Blinds, Granite Counters, Separate Dining Room
Heating Natural Gas, Forced Air
Cooling Central Air
Fireplace N
Laundry Gas Dryer Hookup, Electric Dryer Hookup
Exterior
View Y/N true
Roof Type Shake
Building
Lot Description Backs to Trees/Woods
Story Split Level
Foundation Other
Sewer Public Sewer
Water Public
New Construction false
Schools
School District 170, 170, 206
Others
HOA Fee Include None
Ownership Fee Simple
Special Listing Condition None
Read Less Info
Want to know what your home might be worth? Contact us for a FREE valuation!

Our team is ready to help you sell your home for the highest possible price ASAP
© 2025 Listings courtesy of MRED as distributed by MLS GRID. All Rights Reserved.
Bought with Marsha Green • Real People Realty Inc
"My job is to find and attract mastery-based agents to the office, protect the culture, and make sure everyone is happy! "






