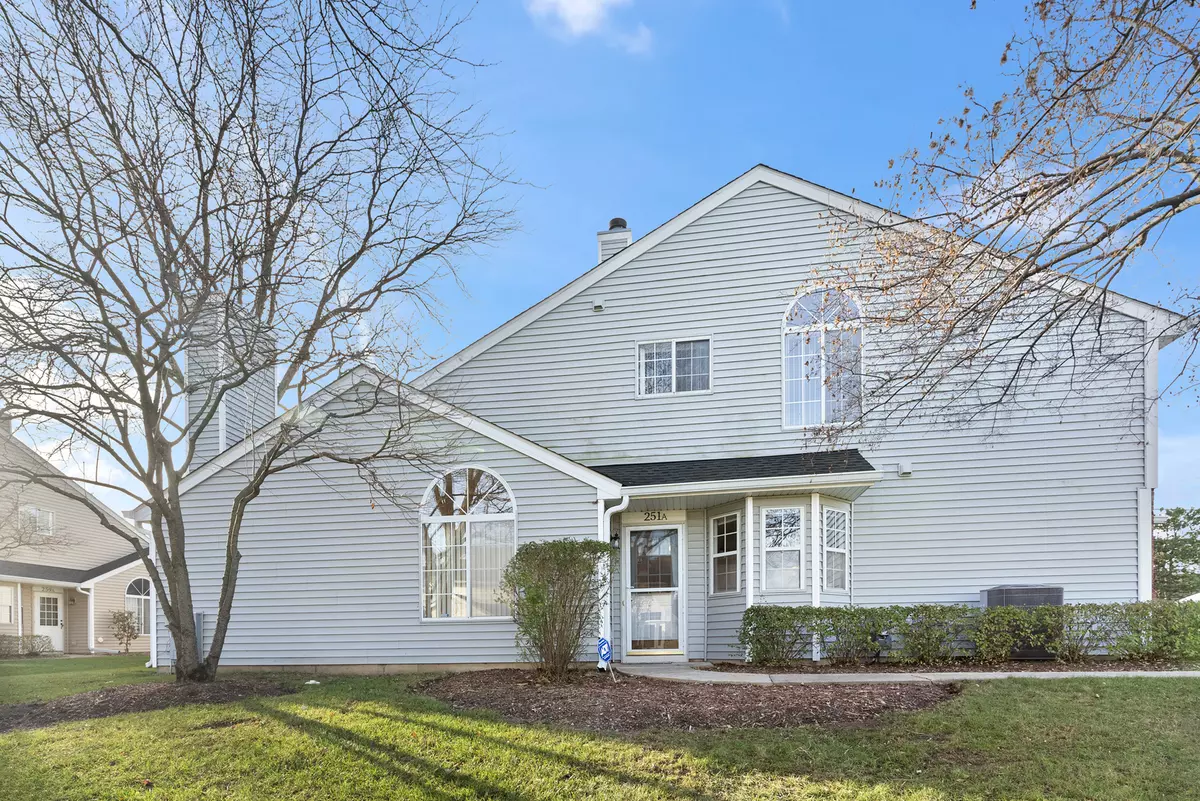$183,000
$185,000
1.1%For more information regarding the value of a property, please contact us for a free consultation.
2 Beds
2 Baths
1,250 SqFt
SOLD DATE : 12/21/2021
Key Details
Sold Price $183,000
Property Type Townhouse
Sub Type Townhouse-Ranch,Ground Level Ranch
Listing Status Sold
Purchase Type For Sale
Square Footage 1,250 sqft
Price per Sqft $146
Subdivision Sussex Square
MLS Listing ID 11281200
Sold Date 12/21/21
Bedrooms 2
Full Baths 2
HOA Fees $164/mo
Year Built 1990
Annual Tax Amount $2,025
Tax Year 2020
Lot Dimensions COMMON
Property Description
Here it is! Rarely available & highly desirable! Bright, clean, 1st floor end-unit RANCH model. These original owners have maintained this home with great pride. Excellent centralized location. Situated within a quiet cul-de-sac. Front door with side entrance provides excellent privacy. 1 car attached garage has direct access into home through the laundry area. Unit freshly painted just prior to listing. Large open, spacious and sunny living/dining area. Beautiful vaulted ceilings with transom windows in the large living area. Lovely eat-in kitchen with unobstructed views of scenic pond across the street. BRAND NEW Pergo flooring installed in kitchen area just prior to listing. 2 large bedrooms. 2 full bathrooms. Hall (full) bathroom is handicap-disability equipped. Master bathroom has a full en-suite bathroom. Plentiful storage and closets throughout the townhome! Laundry/mud room with storage space. Newer furnace (2015). Sliding door leading to covered concrete patio off of living room. Walking paths to lake and nearby parks. Quiet, stress free living all on one level! Monthly HOA fee includes exterior maintenance, lawncare & snow removal. Close to everything: Starbucks, shopping, dining, highway, train & schools. Available for a quick close. Don't miss the opportunity to own this truly special ranch unit in Sussex Square! Please Note: Home is being sold AS-IS.
Location
State IL
County Cook
Rooms
Basement None
Interior
Interior Features Vaulted/Cathedral Ceilings, Wood Laminate Floors, First Floor Bedroom, First Floor Laundry, Laundry Hook-Up in Unit, Open Floorplan, Some Carpeting, Some Wall-To-Wall Cp
Heating Natural Gas, Forced Air
Cooling Central Air
Fireplace N
Appliance Range, Dishwasher, Washer, Dryer
Laundry Gas Dryer Hookup, In Unit
Exterior
Exterior Feature Patio, Storms/Screens, End Unit
Parking Features Attached
Garage Spaces 1.0
Community Features Trail(s)
View Y/N true
Roof Type Asphalt
Building
Sewer Public Sewer
Water Lake Michigan
New Construction false
Schools
Elementary Schools Hanover Countryside Elementary S
Middle Schools Canton Middle School
High Schools Streamwood Elementary School
School District 46, 46, 46
Others
Pets Allowed Cats OK, Dogs OK
HOA Fee Include Insurance,Exterior Maintenance,Lawn Care,Snow Removal
Ownership Condo
Special Listing Condition None
Read Less Info
Want to know what your home might be worth? Contact us for a FREE valuation!

Our team is ready to help you sell your home for the highest possible price ASAP
© 2025 Listings courtesy of MRED as distributed by MLS GRID. All Rights Reserved.
Bought with Barbara Guratowski • Century 21 Affiliated
"My job is to find and attract mastery-based agents to the office, protect the culture, and make sure everyone is happy! "






