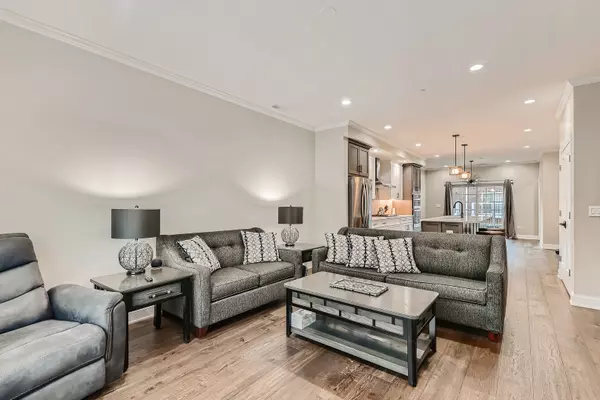$425,000
$429,000
0.9%For more information regarding the value of a property, please contact us for a free consultation.
2 Beds
2.5 Baths
2,216 SqFt
SOLD DATE : 12/22/2021
Key Details
Sold Price $425,000
Property Type Townhouse
Sub Type Townhouse-2 Story
Listing Status Sold
Purchase Type For Sale
Square Footage 2,216 sqft
Price per Sqft $191
Subdivision Cass Avenue Dream Homes
MLS Listing ID 11248995
Sold Date 12/22/21
Bedrooms 2
Full Baths 2
Half Baths 1
HOA Fees $190/mo
Year Built 2020
Annual Tax Amount $395
Tax Year 2020
Lot Dimensions 21X50
Property Description
PRICE REDUCED! This Unit Is "MOVE-IN" Ready and you will be amazed at the design and the detail.....A "Luxury" Townhome in a Development of 22 Unit's; Privacy Wall in between Unit's; 9 Ft. Ceiling on Main and Upper Level; Upgrade Pricing Includes: White and Smoke Stained Kitchen Cabinet's with Quartz on Stained Island with Overhang for additional seating and a walk-in Pantry off Kitchen; White Laundry Base Cabinet, Smoke Stained Master Bath Cabinets, Smoke Stained Cabinet for 2nd Bathroom, Kitchen Tile Backsplash, Whirlpool Appliances to include Refrigerator, Oven/Microwave combo, Drop-In Cooktop, Range Hood; Engineered Hardwood on Main Floor and Entrance, Stairs, Carpeting and Porcelain Tile thruout. Black Metal Balusters, Black Faucets, Black Door Handles. Master Bath and 2nd Bathroom Includes 4" Backsplash; Trim has 5 1/4" white colonial trim thruout. Lower Level has Built-In Smoke-Grey Cabinet with Quartz Countertop. This also comes with Chamberland 1/2 Horsepower Garage Opener and 2 Transmitter's plus Exterior Keypad; Andersen 400 Series Windows, TREX Deck for Balcony which is Maintenance free; 50 Gallon Gas Water Heater; Trane 13 SEER Air-Conditioning with Puron, Foam Sealant around windows and doors for draft-free; 100 AMP Service; Whole Home Fire Protection Sprinklers; Custom Landscaping with underground sprinkler system to keep the Subdivision green (HOA pays for watering) .....This is an amazing purchase for the buyer that is on a short time frame to move in! $190/HOA Guaranteed until September 2023....Simply Safe Security System thruout; Washer and Dryer negotiable, less than a year old.
Location
State IL
County Du Page
Rooms
Basement None
Interior
Interior Features Laundry Hook-Up in Unit
Heating Natural Gas
Cooling Central Air
Fireplace N
Appliance Range, Microwave, Dishwasher, Portable Dishwasher, Refrigerator, Disposal
Laundry Gas Dryer Hookup, In Unit, Sink
Exterior
Exterior Feature Balcony, Storms/Screens, Cable Access
Parking Features Attached
Garage Spaces 2.0
View Y/N true
Roof Type Asphalt
Building
Lot Description Common Grounds, Landscaped, Pond(s), Mature Trees
Foundation Concrete Perimeter
Sewer Public Sewer
Water Public
New Construction false
Schools
School District 201, 201, 201
Others
Pets Allowed Cats OK, Dogs OK, Number Limit
HOA Fee Include Insurance,Exterior Maintenance
Ownership Fee Simple w/ HO Assn.
Special Listing Condition List Broker Must Accompany
Read Less Info
Want to know what your home might be worth? Contact us for a FREE valuation!

Our team is ready to help you sell your home for the highest possible price ASAP
© 2025 Listings courtesy of MRED as distributed by MLS GRID. All Rights Reserved.
Bought with Juliia Cherepova • RE/MAX Vision 212
"My job is to find and attract mastery-based agents to the office, protect the culture, and make sure everyone is happy! "






