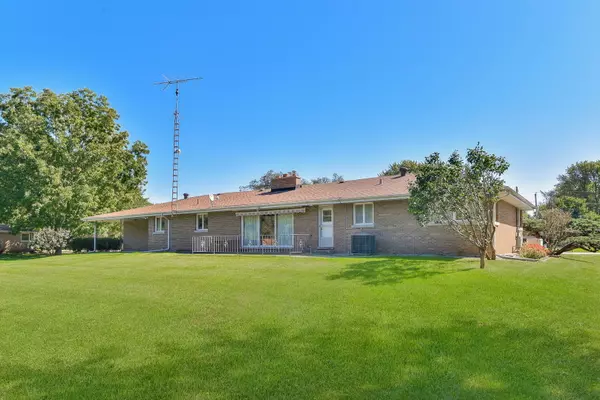$290,000
$290,000
For more information regarding the value of a property, please contact us for a free consultation.
3 Beds
2.5 Baths
2,088 SqFt
SOLD DATE : 12/28/2021
Key Details
Sold Price $290,000
Property Type Single Family Home
Sub Type Detached Single
Listing Status Sold
Purchase Type For Sale
Square Footage 2,088 sqft
Price per Sqft $138
Subdivision Willowbrook
MLS Listing ID 11233413
Sold Date 12/28/21
Style Ranch
Bedrooms 3
Full Baths 2
Half Baths 1
Year Built 1966
Annual Tax Amount $5,506
Tax Year 2020
Lot Size 1.038 Acres
Lot Dimensions 160 X 273 X 170 X 257
Property Description
Nearly 2,100 SqFt, All Brick Ranch Home w/3 Bedrooms, 2.1 Bathrooms, 1st Floor Laundry & Basement! Location! Location! Location! On Over 1 Acre Lot In The "Willowbrook" Subdivision! Spacious Rooms - Formal 23'X15' Living Room, Formal 15'X14' Dining Room & 22'X13' Family Room with Amazing Stone, Floor to Ceiling, Wood Burning Fireplace with Gas Starter & Stunning Views of The Backyard & Tree Line! Kitchen Has Abundance Of Cabinetry & Granite Countertops! Hardwood Floors in All 3 Generous Sized Bedrooms! Master Bedroom Suite Has Private Bathroom! Hall Bathroom with Dual Wash Basins Service the Other 2 Bedrooms! Coming in from the Garage is Large Mud Room/1st Floor Laundry Room w/Wet Sink Which is Conveniently Located Adjacent to 1 Floor Powder Room! Basement Offers All Kinds of Possibilities - Includes 19'X12' Recreation/Workout Area & 31'X14' Work Shop/Storage Area i.e. Added Useful Space! Home Has Reverse Osmosis System & GENERAC Whole House, Back Up Generator! 2 Spacious Concrete Patios (One Is Covered & One Has Sunsetter Power Awning) Overlook the Large, Serene Backyard Yard Which Backs to the Treeline & Blackberry Creek! So Much Potential For This Original Owner Home! New Roof in 2018 & HVAC Replaced in 1996...
Location
State IL
County Kendall
Community Street Lights, Street Paved
Rooms
Basement Partial
Interior
Interior Features Hardwood Floors, First Floor Bedroom, First Floor Laundry, First Floor Full Bath, Some Wood Floors, Drapes/Blinds, Granite Counters, Separate Dining Room
Heating Natural Gas, Forced Air
Cooling Central Air
Fireplaces Number 1
Fireplaces Type Wood Burning, Gas Starter
Fireplace Y
Appliance Range, Microwave, Refrigerator, Dryer, Water Purifier, Water Softener Owned
Laundry Gas Dryer Hookup, Electric Dryer Hookup, In Unit, Sink
Exterior
Exterior Feature Patio
Parking Features Attached
Garage Spaces 2.0
View Y/N true
Roof Type Asphalt
Building
Lot Description Stream(s), Mature Trees
Story 1 Story
Foundation Concrete Perimeter
Sewer Septic-Private
Water Private Well
New Construction false
Schools
Elementary Schools Bristol Grade School
Middle Schools Yorkville Middle School
High Schools Yorkville High School
School District 115, 115, 115
Others
HOA Fee Include None
Ownership Fee Simple
Special Listing Condition None
Read Less Info
Want to know what your home might be worth? Contact us for a FREE valuation!

Our team is ready to help you sell your home for the highest possible price ASAP
© 2025 Listings courtesy of MRED as distributed by MLS GRID. All Rights Reserved.
Bought with Maribel Lopez • Keller Williams Infinity
"My job is to find and attract mastery-based agents to the office, protect the culture, and make sure everyone is happy! "






