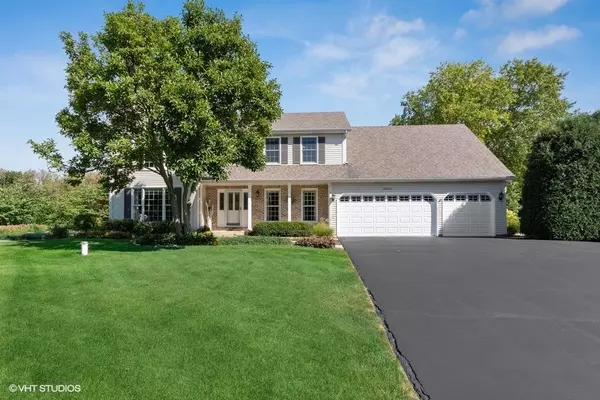$510,000
$475,000
7.4%For more information regarding the value of a property, please contact us for a free consultation.
4 Beds
3.5 Baths
2,782 SqFt
SOLD DATE : 01/04/2022
Key Details
Sold Price $510,000
Property Type Single Family Home
Sub Type Detached Single
Listing Status Sold
Purchase Type For Sale
Square Footage 2,782 sqft
Price per Sqft $183
MLS Listing ID 11234478
Sold Date 01/04/22
Bedrooms 4
Full Baths 3
Half Baths 1
Year Built 1990
Annual Tax Amount $8,666
Tax Year 2020
Lot Size 0.950 Acres
Lot Dimensions 141X270X182X244
Property Description
Multiple offers received HIGHEST AND BEST by Monday 10/4 2pm. NO escalation clauses. GORGEOUS, Arlington Estates home surrounded by mature trees and an acre of land with more than 3600 sq ft of living space. Original owners have kept this home in pristine condition and updated it throughout the years. The spacious family room flooded with natural light has refinished hardwood floors, crown molding, brick gas fireplace and opens into the high end kitchen. Wonderfully designed kitchen has granite counters, neutral backsplash, all SS appliances with a convection oven and brand new dishwasher (Sept 2021). The oversized island is full of storage, lots of counter space and set-up for an additional eating space. Off the kitchen is a screened in porch, perfect for outdoor dining. The large office with a private exterior entrance would be suitable for an at-home business, in-law arrangement, or home schooling. It sits right off the half bath and there is a pocket door in the hallway to provide privacy to this area from the rest of the home. The second floor consists of four generous sized bedrooms and two full baths. The master bedroom has volume ceilings, walk-in closet and en suite with a whirlpool tub and double vanity. Fourth bedroom offers a sitting room with flexibility in it's uses. Hallway bath has neutral decor, updated flooring and a skylight. The finished basement has built ins with surround sound in the lower family room, two additional finished rooms, a full bath, storage room with shelves and a mechanical room with a 2nd laundry, utility sink and workbench. Outside is the place to be! The front porch offers fantastic views of the evening sunsets. Professional landscaping with walkways lead to the back tiered deck large enough to entertain any gathering. The fire pit is perfect for cool autumn evenings. This location offers the feel of country living while still being part of a neighborhood and minutes from every amenity. WELCOME HOME!
Location
State IL
County Kane
Community Park, Street Paved
Rooms
Basement Full
Interior
Interior Features Vaulted/Cathedral Ceilings, Skylight(s), Hardwood Floors, First Floor Bedroom, In-Law Arrangement, First Floor Laundry, Built-in Features, Walk-In Closet(s)
Heating Natural Gas, Forced Air
Cooling Central Air
Fireplaces Number 1
Fireplaces Type Gas Log, Gas Starter
Fireplace Y
Appliance Range, Microwave, Dishwasher, Refrigerator, Disposal, Stainless Steel Appliance(s), Water Softener Owned
Laundry Gas Dryer Hookup, Multiple Locations, Sink
Exterior
Exterior Feature Deck, Porch Screened
Parking Features Attached
Garage Spaces 3.0
View Y/N true
Roof Type Asphalt
Building
Lot Description Landscaped, Mature Trees
Story 2 Stories
Foundation Concrete Perimeter
Sewer Septic-Private
Water Private Well
New Construction false
Schools
Elementary Schools Ferson Creek Elementary School
Middle Schools Thompson Middle School
High Schools St Charles North High School
School District 303, 303, 303
Others
HOA Fee Include None
Ownership Fee Simple
Special Listing Condition None
Read Less Info
Want to know what your home might be worth? Contact us for a FREE valuation!

Our team is ready to help you sell your home for the highest possible price ASAP
© 2025 Listings courtesy of MRED as distributed by MLS GRID. All Rights Reserved.
Bought with Nanette Bauer • RE/MAX Suburban
"My job is to find and attract mastery-based agents to the office, protect the culture, and make sure everyone is happy! "






