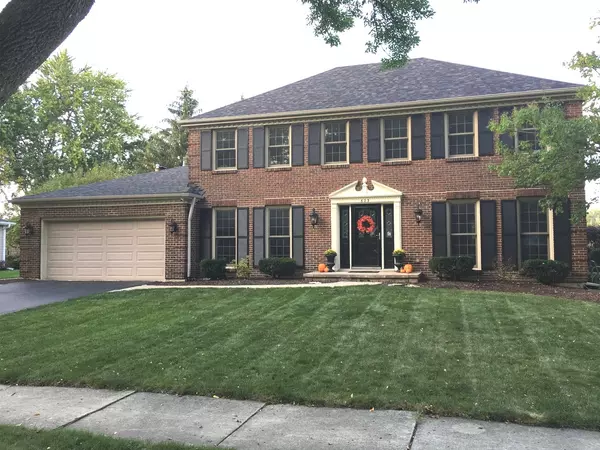$685,000
$685,000
For more information regarding the value of a property, please contact us for a free consultation.
4 Beds
3 Baths
2,753 SqFt
SOLD DATE : 01/07/2022
Key Details
Sold Price $685,000
Property Type Single Family Home
Sub Type Detached Single
Listing Status Sold
Purchase Type For Sale
Square Footage 2,753 sqft
Price per Sqft $248
Subdivision Hobson West
MLS Listing ID 11267293
Sold Date 01/07/22
Style Georgian
Bedrooms 4
Full Baths 2
Half Baths 2
HOA Fees $48/ann
Year Built 1978
Annual Tax Amount $10,815
Tax Year 2020
Lot Size 0.299 Acres
Lot Dimensions 85 X 140 X 104 X 140 X 139
Property Description
Great location on this brick front Georgian home in highly sought-after Hobson West Subdivision pool & tennis community. Easy walk/bike (less than 1 mile) to Downtown Naperville, library, river walk, restaurants & entertainment. This whole home has been professionally touched from top to bottom 2020&2021. New hardwood throughout first floor with wood stair set, New extra wide white 5" trim on first floor, new solid six panel white doors throughout, LED lighting throughout home, New custom laundry and mudroom area with shelves, sink, bench, Quartzite counter folding area, Large beamed cathedral family room with brick fireplace, built-in shelves, custom fan and 3-hinged door that exits to patio, Updated white kitchen cabinets w/efficient design & roll-out shelves, Quartzite counters and awesome backsplash in todays grays, new 2020 SS appliances, Sliding door in breakfast area, Master bedroom is ensuite & has huge walk-in closet w/Elfa closet system, Master bath, 2nd bath upstairs, and 1/2 bath on main floor redone in todays colors, Full basement w/game/rec room, media room, storage room & 1/2 bathroom. Incredible outdoor space w/fully fenced yard, mature trees, TREX Deck & Unilock paver patios in front and backyard, landscape lighting and shed. Perfect for outdoor entertaining. Marvin brand windows. Roof 2020. Updated electric panel 2020. Security cameras. All of interior painted in "today's" gray color with white trim throughout. Large Windows, ceiling fans, hardwood floors, crown molding, cathedral ceilings, new carpet. On a cul-de-sac. NO BOND to purchase for use of pool & tennis counts. (fee is only $585/year) Highly acclaimed District 203 schools. Pace bus to train.
Location
State IL
County Du Page
Area Naperville
Rooms
Basement Full
Interior
Interior Features Vaulted/Cathedral Ceilings, Hardwood Floors, First Floor Laundry, Walk-In Closet(s)
Heating Natural Gas, Forced Air
Cooling Central Air
Fireplaces Number 1
Fireplaces Type Wood Burning, Gas Starter
Equipment Humidifier, CO Detectors, Ceiling Fan(s), Sump Pump
Fireplace Y
Appliance Range, Microwave, Dishwasher, Refrigerator, Washer, Dryer, Disposal, Stainless Steel Appliance(s)
Laundry Laundry Closet, Sink
Exterior
Exterior Feature Deck, Brick Paver Patio
Parking Features Attached
Garage Spaces 2.0
Community Features Park, Pool, Tennis Court(s), Curbs, Sidewalks, Street Lights
Roof Type Asphalt
Building
Lot Description Cul-De-Sac, Fenced Yard, Irregular Lot, Mature Trees
Sewer Public Sewer
Water Lake Michigan
New Construction false
Schools
Elementary Schools Elmwood Elementary School
Middle Schools Lincoln Junior High School
High Schools Naperville Central High School
School District 203 , 203, 203
Others
HOA Fee Include Pool
Ownership Fee Simple w/ HO Assn.
Special Listing Condition None
Read Less Info
Want to know what your home might be worth? Contact us for a FREE valuation!

Our team is ready to help you sell your home for the highest possible price ASAP

© 2025 Listings courtesy of MRED as distributed by MLS GRID. All Rights Reserved.
Bought with Jill Clark • Compass
"My job is to find and attract mastery-based agents to the office, protect the culture, and make sure everyone is happy! "






