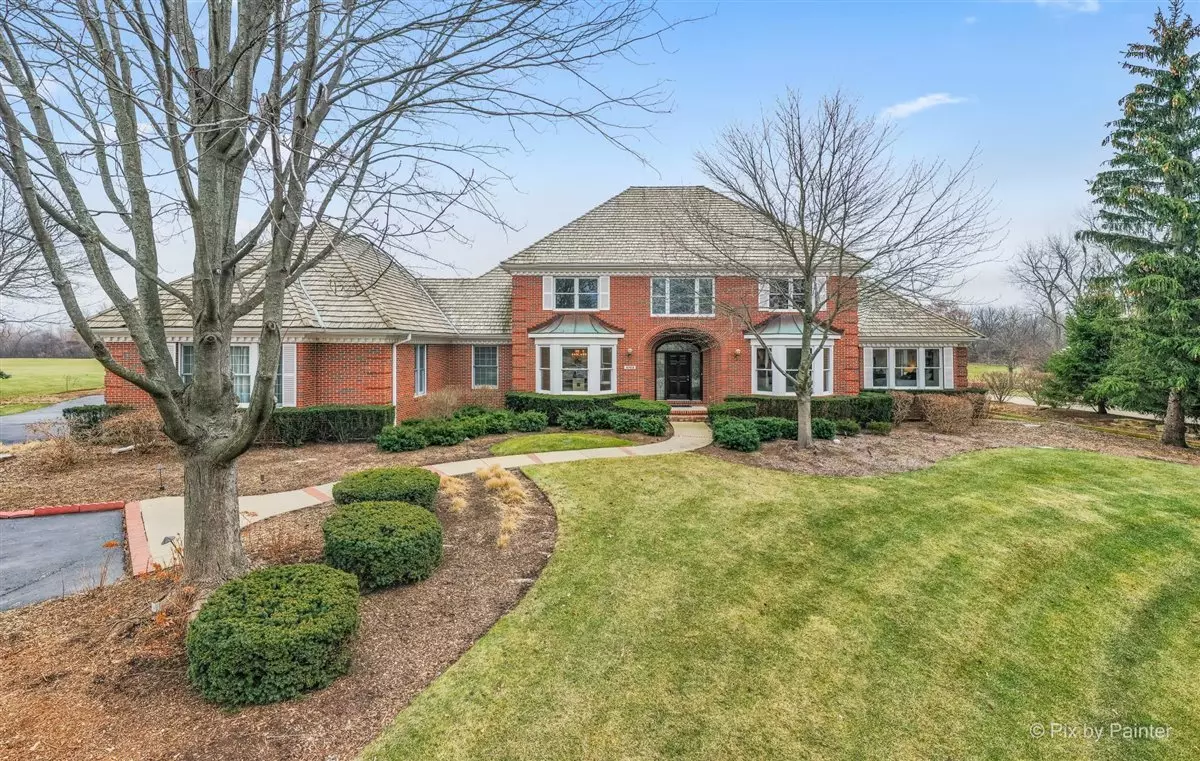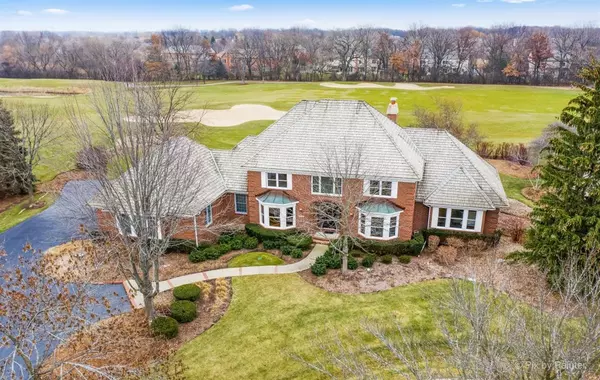$855,000
$859,000
0.5%For more information regarding the value of a property, please contact us for a free consultation.
5 Beds
4.5 Baths
5,027 SqFt
SOLD DATE : 01/06/2022
Key Details
Sold Price $855,000
Property Type Single Family Home
Sub Type Detached Single
Listing Status Sold
Purchase Type For Sale
Square Footage 5,027 sqft
Price per Sqft $170
Subdivision Royal Melbourne
MLS Listing ID 11285421
Sold Date 01/06/22
Bedrooms 5
Full Baths 4
Half Baths 1
HOA Fees $520/mo
Year Built 1995
Annual Tax Amount $24,784
Tax Year 2020
Lot Size 0.785 Acres
Lot Dimensions 5027
Property Description
This elegant, brick, 5000+sq ft Orren Pickell-built home is beautifully situated on a premium quiet, cul-de-sac, golf course lot in the sought after Royal Melbourne subdivision. Perfect for entertaining and everyday relaxation, this home offers fantastic open floor plan, soaring ceilings, large beautiful windows to take advantage of the beautiful views. The grand foyer with curved floating staircase is perfectly flanked by the formal living room and dining room. The spacious first floor primary bedroom suite has a spacious walk-in closet and lux bath. The gourmet kitchen, with top appliances, has an eating area with bayed windows and slider access to a huge multi level custom deck. The stunning two-story family room with floor to ceiling brick fireplace has an amazing curved wall of windows showcasing the beautiful 11 fairway views. The Upper level includes 3 large bedrooms with generous closets. One en suite bedroom is like a second primary suite. The full, finished English basement has a spacious recreation room with a cozy brick fireplace and an oversized bonus room with french door entry and a full bath. This room can be the perfect 5th bedroom or an exercise room. Huge storage area. 3+ car garage. 24-hour guard gated community. Nationally ranked Stevenson High School District and award winning elementary and middle schools. This is a Must See!!
Location
State IL
County Lake
Area Hawthorn Woods / Lake Zurich / Kildeer / Long Grove
Rooms
Basement Full, English
Interior
Interior Features Vaulted/Cathedral Ceilings, Hardwood Floors, First Floor Bedroom, First Floor Laundry, First Floor Full Bath
Heating Natural Gas, Forced Air, Zoned
Cooling Central Air, Zoned
Fireplaces Number 2
Fireplaces Type Wood Burning, Gas Log, Gas Starter
Equipment Humidifier, Water-Softener Rented, Fire Sprinklers, CO Detectors, Sump Pump, Sprinkler-Lawn, Multiple Water Heaters
Fireplace Y
Appliance Double Oven, Dishwasher, High End Refrigerator, Freezer, Washer, Dryer, Disposal, Cooktop, Built-In Oven, Water Softener Rented
Exterior
Exterior Feature Deck
Parking Features Attached
Garage Spaces 3.0
Community Features Clubhouse, Park, Pool, Tennis Court(s), Lake, Gated, Street Paved
Roof Type Shake
Building
Lot Description Cul-De-Sac, Golf Course Lot, Landscaped
Sewer Public Sewer
Water Community Well
New Construction false
Schools
Elementary Schools Country Meadows Elementary Schoo
Middle Schools Woodlawn Middle School
High Schools Adlai E Stevenson High School
School District 96 , 96, 125
Others
HOA Fee Include Water,Insurance,Security,Other
Ownership Fee Simple w/ HO Assn.
Special Listing Condition List Broker Must Accompany
Read Less Info
Want to know what your home might be worth? Contact us for a FREE valuation!

Our team is ready to help you sell your home for the highest possible price ASAP

© 2025 Listings courtesy of MRED as distributed by MLS GRID. All Rights Reserved.
Bought with Richard Richker • @properties
"My job is to find and attract mastery-based agents to the office, protect the culture, and make sure everyone is happy! "






