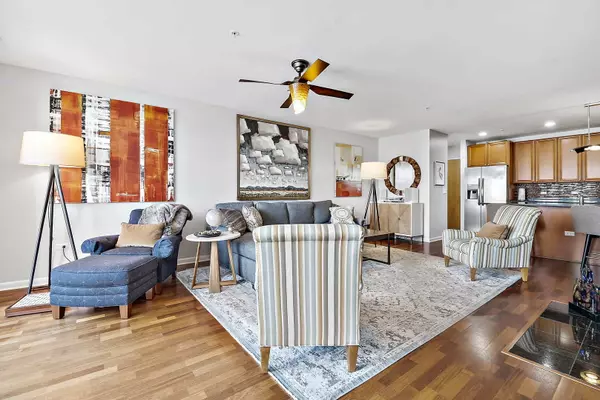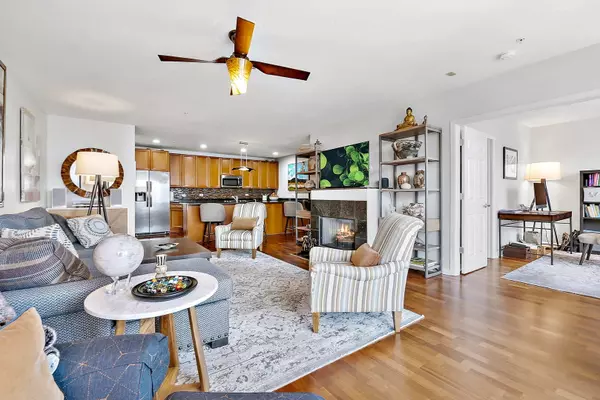$420,000
$450,000
6.7%For more information regarding the value of a property, please contact us for a free consultation.
3 Beds
2 Baths
1,602 SqFt
SOLD DATE : 01/10/2022
Key Details
Sold Price $420,000
Property Type Condo
Sub Type Condo
Listing Status Sold
Purchase Type For Sale
Square Footage 1,602 sqft
Price per Sqft $262
Subdivision Sienna
MLS Listing ID 11277787
Sold Date 01/10/22
Bedrooms 3
Full Baths 2
HOA Fees $987/mo
Year Built 2006
Annual Tax Amount $9,011
Tax Year 2020
Lot Dimensions COMMON
Property Description
Spacious upgraded 3 bedroom, 2 bath corner unit, with flexible floorplan, is located on the edge of the Evanston downtown area. Fabulous large kitchen has great storage and counter space plus breakfast bar. Hardwood floors are in living areas and kitchen plus one bedroom (ideal for office) which adjoins the living space. Master bedroom has walk-in closet, French balcony and private bath. Bedroom closets and other storage areas have California Closet organization systems. Newer blinds throughout are battery operated. Convenient in-unit laundry has a sink plus storage. Enjoy cold winter nights in front of living room fireplace or summer evenings grilling and sitting on the east facing balcony. Unit comes with two heated parking spaces plus storage on the unit floor. Building has an exercise room. Metra and the "L" transportation, many wonderful restaurants, Northwestern University and all that downtown Evanston has to offer are just around the corner.
Location
State IL
County Cook
Area Evanston
Rooms
Basement None
Interior
Interior Features Hardwood Floors, Laundry Hook-Up in Unit, Storage, Walk-In Closet(s), Drapes/Blinds, Granite Counters, Some Wall-To-Wall Cp
Heating Natural Gas
Cooling Central Air
Fireplaces Number 1
Fireplaces Type Gas Log
Equipment TV-Cable, Intercom, Fire Sprinklers, CO Detectors
Fireplace Y
Appliance Range, Microwave, Dishwasher, Refrigerator, Washer, Dryer, Disposal
Laundry Electric Dryer Hookup, In Unit, Laundry Closet, Sink
Exterior
Exterior Feature Balcony
Parking Features Attached
Garage Spaces 2.0
Amenities Available Bike Room/Bike Trails, Elevator(s), Exercise Room, Storage
Roof Type Rubber
Building
Lot Description Landscaped
Story 8
Sewer Public Sewer
Water Lake Michigan
New Construction false
Schools
Elementary Schools Dewey Elementary School
Middle Schools Nichols Middle School
High Schools Evanston Twp High School
School District 65 , 65, 202
Others
HOA Fee Include Heat,Water,Gas,Parking,Insurance,Exercise Facilities,Exterior Maintenance,Lawn Care,Scavenger,Snow Removal
Ownership Condo
Special Listing Condition None
Pets Allowed Cats OK, Dogs OK
Read Less Info
Want to know what your home might be worth? Contact us for a FREE valuation!

Our team is ready to help you sell your home for the highest possible price ASAP

© 2025 Listings courtesy of MRED as distributed by MLS GRID. All Rights Reserved.
Bought with Lynn Briskin • @properties
"My job is to find and attract mastery-based agents to the office, protect the culture, and make sure everyone is happy! "






