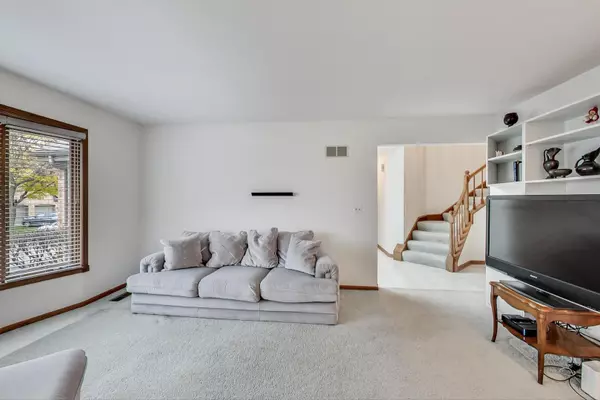$415,000
$415,000
For more information regarding the value of a property, please contact us for a free consultation.
2 Beds
2.5 Baths
3,000 SqFt
SOLD DATE : 01/10/2022
Key Details
Sold Price $415,000
Property Type Single Family Home
Sub Type 1/2 Duplex,Manor Home/Coach House/Villa
Listing Status Sold
Purchase Type For Sale
Square Footage 3,000 sqft
Price per Sqft $138
Subdivision Crystal Tree
MLS Listing ID 11271818
Sold Date 01/10/22
Bedrooms 2
Full Baths 2
Half Baths 1
HOA Fees $343/mo
Rental Info Yes
Year Built 1990
Annual Tax Amount $3,461
Tax Year 2020
Lot Dimensions 6670
Property Description
A stunning golf course view and an ideal layout await the new owner of this beautiful home in the desirable Crystal Tree gated community. Inside, the welcoming entryway and cozy family room with fireplace and bow window provide a fantastic first impression. The large eat-in kitchen boasts ample cabinet space, with a half bath tucked just around the corner. A bright and expansive living room with high vaulted ceilings opens into the dining area; windows and sliding doors border the entire area, allowing natural light to pour in. Through the sliding doors, an entertainer's dream awaits with a large deck overlooking the beautiful 5th hole fairway and pond. Space for a table, seating area and grill add to the serene view making this an ideal spot for outdoor living. The second floor features another bedroom and full bathroom, plus a large office/loft space that can even be converted into a third bedroom. Downstairs, the beautifully finished basement provides even more comfortable living space, and leads into an endless storage area.
Location
State IL
County Cook
Area Orland Park
Rooms
Basement Partial
Interior
Interior Features Vaulted/Cathedral Ceilings, First Floor Bedroom, First Floor Laundry, First Floor Full Bath, Storage, Walk-In Closet(s)
Heating Natural Gas, Forced Air
Cooling Central Air
Fireplaces Number 1
Fireplaces Type Gas Log, Gas Starter
Fireplace Y
Appliance Double Oven, Range, Microwave, Dishwasher, Washer, Dryer, Disposal, Cooktop
Laundry Gas Dryer Hookup, Sink
Exterior
Exterior Feature Deck
Parking Features Attached
Garage Spaces 2.0
Roof Type Asphalt
Building
Story 2
Sewer Public Sewer
Water Lake Michigan
New Construction false
Schools
Elementary Schools High Point Elementary School
Middle Schools Orland Junior High School
High Schools Carl Sandburg High School
School District 135 , 135, 230
Others
HOA Fee Include Security,Exterior Maintenance,Lawn Care,Snow Removal
Ownership Fee Simple w/ HO Assn.
Special Listing Condition None
Pets Allowed Cats OK, Dogs OK
Read Less Info
Want to know what your home might be worth? Contact us for a FREE valuation!

Our team is ready to help you sell your home for the highest possible price ASAP

© 2025 Listings courtesy of MRED as distributed by MLS GRID. All Rights Reserved.
Bought with Margerite Emory • Keller Williams Infinity
"My job is to find and attract mastery-based agents to the office, protect the culture, and make sure everyone is happy! "






