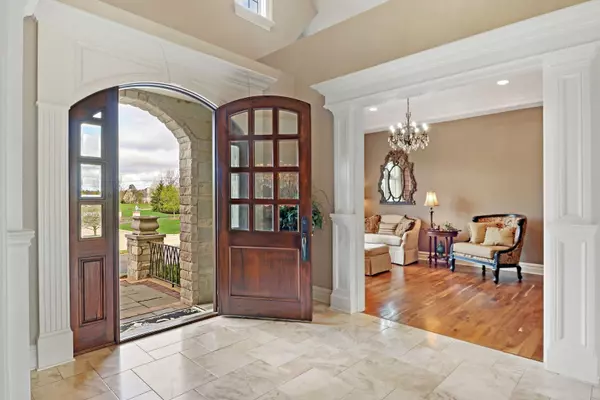$1,966,850
$2,175,000
9.6%For more information regarding the value of a property, please contact us for a free consultation.
5 Beds
7 Baths
9,686 SqFt
SOLD DATE : 01/14/2022
Key Details
Sold Price $1,966,850
Property Type Single Family Home
Sub Type Detached Single
Listing Status Sold
Purchase Type For Sale
Square Footage 9,686 sqft
Price per Sqft $203
Subdivision Nathan'S Glen
MLS Listing ID 11063905
Sold Date 01/14/22
Bedrooms 5
Full Baths 6
Half Baths 2
Year Built 2008
Annual Tax Amount $24,792
Tax Year 2019
Lot Size 1.000 Acres
Lot Dimensions 230X193X230X194
Property Description
Stunning all stone manor home has the finest finishes and features inside and outside this elegant 5 bedroom, 6 full and 2 half-bath home. Beautiful wide plank walnut floors, gourmet kitchen with 2 Wolf ovens/range and warming drawer, subzero refrigerator, subzero drawers, plus a subzero beverage fridge. 3 Miele dishwashers. The home has 5 fireplaces, home office, gorgeous master bedroom and bath, an amazing lower level with recreation room, game room, theatre room, den/lounge, wet bar, wine cellar, bedroom and sewing/craft room. The fabulous patio, outdoor bar, oversized +12 person hot tub and fireplace make this an ideal summer retreat for relaxation and entertaining. Plenty of space in the 12-car garage with car lift, full bath and an large upstairs area! Other features include LED roof lights, Nuvo slate roof, Pella triple pane windows & indoor and outdoor sprinkler systems. Whole house generator. Wonderful community and great location that offers sought after District 220 schools and all the Barrington area has to offer! So much to see and appreciate in this extraordinary home. Don't miss this opportunity to make this your estate.
Location
State IL
County Cook
Rooms
Basement Full, English
Interior
Interior Features Vaulted/Cathedral Ceilings, Bar-Dry, Bar-Wet, Hardwood Floors, First Floor Laundry, Built-in Features, Walk-In Closet(s), Bookcases, Ceiling - 10 Foot, Ceiling - 9 Foot, Open Floorplan, Some Carpeting, Special Millwork
Heating Natural Gas
Cooling Central Air
Fireplaces Number 5
Fireplace Y
Appliance Range, Microwave, Dishwasher, Refrigerator, Bar Fridge, Disposal
Exterior
Exterior Feature Deck
Parking Features Attached
Garage Spaces 12.0
View Y/N true
Roof Type Other
Building
Story 2 Stories
Foundation Concrete Perimeter
Sewer Septic-Private
Water Private Well
New Construction false
Schools
Elementary Schools Barbara B Rose Elementary School
Middle Schools Barrington Middle School Prairie
High Schools Barrington High School
School District 220, 220, 220
Others
HOA Fee Include None
Ownership Fee Simple
Special Listing Condition None
Read Less Info
Want to know what your home might be worth? Contact us for a FREE valuation!

Our team is ready to help you sell your home for the highest possible price ASAP
© 2025 Listings courtesy of MRED as distributed by MLS GRID. All Rights Reserved.
Bought with Jessie Henderson • Dreams & Keys Real Estate Group
"My job is to find and attract mastery-based agents to the office, protect the culture, and make sure everyone is happy! "






