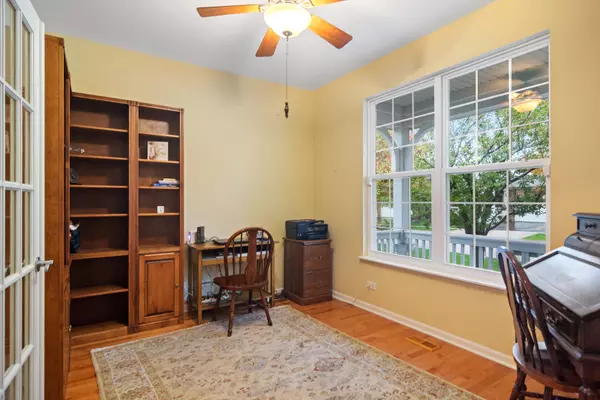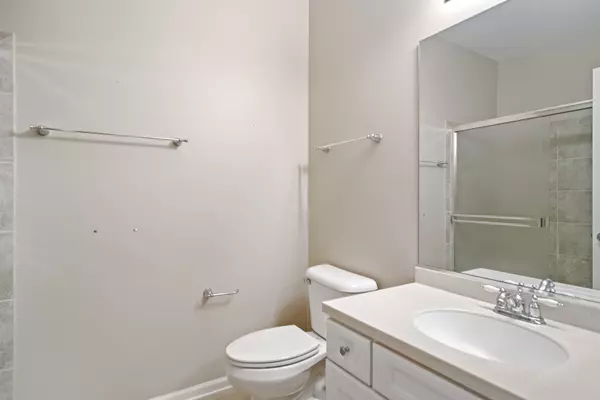$377,500
$399,000
5.4%For more information regarding the value of a property, please contact us for a free consultation.
2 Beds
2 Baths
1,941 SqFt
SOLD DATE : 02/07/2022
Key Details
Sold Price $377,500
Property Type Single Family Home
Sub Type Detached Single
Listing Status Sold
Purchase Type For Sale
Square Footage 1,941 sqft
Price per Sqft $194
Subdivision Haverford Place
MLS Listing ID 11273742
Sold Date 02/07/22
Bedrooms 2
Full Baths 2
HOA Fees $215/mo
Year Built 2004
Annual Tax Amount $8,637
Tax Year 2020
Lot Size 5,536 Sqft
Lot Dimensions 50 X 110
Property Description
Make 1852 Hampshire Drive Your Next Home..Situated in this Beautiful 55+ Adult Community, Haverford Place in Hoffman Estates. The Beautiful Exterior has Amazing Curb Appeal offering a Front Porch to Enjoy morning coffee/Evening Wine, Mature Landscaping with Added Hardscape Pavers in Garden Beds and a Large Deck in Back...Great for Neighborhood and Family Gatherings! Large Front Foyer offers Hardwood Flooring and Custom Millwork Living Room/Study located in the Front of the Home with French Doors, Hardwood Flooring, and Beautiful Walnut Shelving. Guest Bedroom and Bath is separated from living area offering wonderful privacy. In the Back of Home with views of the Backyard, Enjoy fabulous Kitchen/Great Room ..Large Enough to Host Holiday Gatherings. Maple Cabinetry with Built In and Pull Out Shelving/Drawers, Corian Surface, Black Appliances, Separate Pantry, Large Island, and Eating Area. Formal Dining Room is also being offered in this wonderful Model. Enjoy Private Master Suite with Generous Bedroom Size, Tray Ceiling, Hardwood Flooring, Walk-In Closet, and Master Bath with White Cabinetry, Tile, Corian Counters, Separate Shower, and BRAND NEW "Liberation" Jet Tub by American Standard. 9 FT Lower Level is Ready to Be Finished with Roughed-In Bath, Newer HVAC and H20 Heater, Roof 2020, and Whole House Generator. Haverford Place offers a Club House, Pool, Exercise Facilities, Exterior Maintenance, Lawn Care and Snow Removal. THIS NEIGHBORHOOD AND HOME IS JUST FANTASTIC AND WILL NOT LAST LONG ON MARKET. HURRY IN TO SEE!!
Location
State IL
County Cook
Area Hoffman Estates
Rooms
Basement Full
Interior
Heating Natural Gas, Forced Air
Cooling Central Air
Fireplace N
Appliance Double Oven, Dishwasher, Refrigerator
Exterior
Parking Features Attached
Garage Spaces 2.0
Building
Sewer Public Sewer
Water Lake Michigan
New Construction false
Schools
Elementary Schools Channing Memorial Elementary Sch
Middle Schools Larsen Middle School
High Schools Elgin High School
School District 46 , 46, 46
Others
HOA Fee Include Clubhouse,Exercise Facilities,Pool,Exterior Maintenance,Lawn Care,Scavenger,Snow Removal
Ownership Fee Simple
Special Listing Condition None
Read Less Info
Want to know what your home might be worth? Contact us for a FREE valuation!

Our team is ready to help you sell your home for the highest possible price ASAP

© 2025 Listings courtesy of MRED as distributed by MLS GRID. All Rights Reserved.
Bought with Carl Lee • Redfin Corporation
"My job is to find and attract mastery-based agents to the office, protect the culture, and make sure everyone is happy! "






