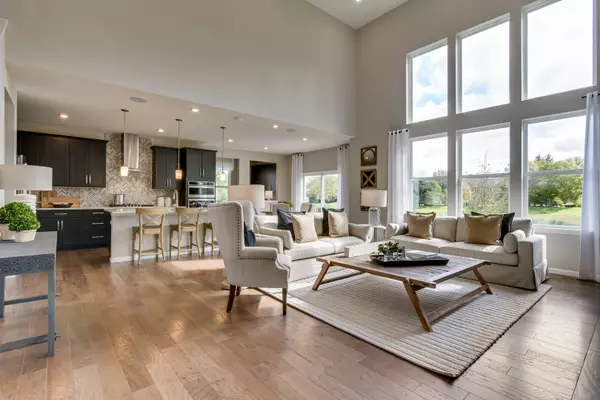$578,625
$571,204
1.3%For more information regarding the value of a property, please contact us for a free consultation.
5 Beds
3 Baths
3,277 SqFt
SOLD DATE : 02/15/2022
Key Details
Sold Price $578,625
Property Type Single Family Home
Sub Type Detached Single
Listing Status Sold
Purchase Type For Sale
Square Footage 3,277 sqft
Price per Sqft $176
Subdivision Trails Of Woods Creek
MLS Listing ID 11093204
Sold Date 02/15/22
Bedrooms 5
Full Baths 3
HOA Fees $62/mo
Year Built 2021
Tax Year 2019
Lot Dimensions 60X120
Property Description
Now open! Trails of Woods Creek in Algonquin in Huntley Community School District 58! A great new family community in a highly desirable school district. Our homes are all open concept with plenty of storage. The Woodside is a gorgeous family home that has all the finishes and features you want including a dramatic 2-story ceiling in the foyer and great room. This Woodside has a full unfinished basement with bath plumbing rough in. There is a den that you can use as an office, bedroom or play area - your choice. Cozy up to the beautiful fireplace in the great room. Your well appointed kitchen is complete with built-in SS appliances, a ceramic tile backsplash, exterior vented hood and more. You have a large island with room for seating and the large walk-in panty has plenty of storage. There is a small office convenient to the kitchen, perfect for homework or making shopping lists. You also have a separate formal dining room for those special occasions. This Woodside has an optional main floor bedroom with full bath. The luxurious owners suite has a large walk-in closet and private on-suite bath complete with double vanity with quartz counters and separate glass door shower. There are three additional bedrooms, and a family bath on the 2nd floor. Smart Home wiring is included. Your lawn comes sodded and is professionally landscaped. Photos of model home shown with some options and finishes not available at this price. Virtual tour is available, please call for link. Homesite 104.
Location
State IL
County Mc Henry
Area Algonquin
Rooms
Basement Full
Interior
Interior Features Vaulted/Cathedral Ceilings, First Floor Bedroom, First Floor Laundry, First Floor Full Bath
Heating Natural Gas
Cooling Central Air
Fireplaces Number 1
Fireplace Y
Appliance Microwave, Dishwasher, Disposal, Stainless Steel Appliance(s), Cooktop, Built-In Oven, Range Hood
Exterior
Parking Features Attached
Garage Spaces 3.0
Building
Sewer Public Sewer
Water Public
New Construction true
Schools
Elementary Schools Conley Elementary School
Middle Schools Heineman Middle School
High Schools Huntley High School
School District 158 , 158, 158
Others
HOA Fee Include Other
Ownership Fee Simple w/ HO Assn.
Special Listing Condition Home Warranty
Read Less Info
Want to know what your home might be worth? Contact us for a FREE valuation!

Our team is ready to help you sell your home for the highest possible price ASAP

© 2025 Listings courtesy of MRED as distributed by MLS GRID. All Rights Reserved.
Bought with Jason Giambarberee • @properties
"My job is to find and attract mastery-based agents to the office, protect the culture, and make sure everyone is happy! "






