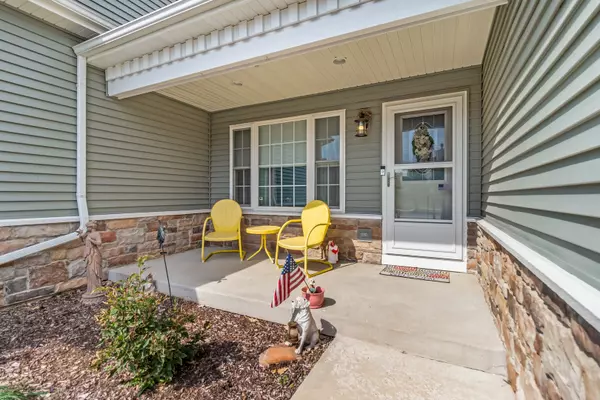$272,500
$279,900
2.6%For more information regarding the value of a property, please contact us for a free consultation.
3 Beds
2 Baths
1,429 SqFt
SOLD DATE : 02/24/2022
Key Details
Sold Price $272,500
Property Type Condo
Sub Type 1/2 Duplex
Listing Status Sold
Purchase Type For Sale
Square Footage 1,429 sqft
Price per Sqft $190
Subdivision Grand Ridge
MLS Listing ID 11262167
Sold Date 02/24/22
Bedrooms 3
Full Baths 2
Year Built 2016
Annual Tax Amount $5,000
Tax Year 2020
Lot Dimensions 45 X 125 X 60 X 131
Property Description
Beautiful! Like New! You will Love this Three-Bedroom, Two-Bathroom, Ranch Style Five-Year Old Duplex with a Full-Look Out Basement in Grand Ridge! Built with Quality in Mind, their is White Two Panel Solid Interior Doors and Extensive White Trim work, Crown Molding and Millwork Thru Out! Also, their is Hardwood Flooring, Recessed Lighting and Ceiling Fans in many rooms. Entering From the Covered Front Porch, The Living room Area has an Open-Floor Plan with a Cathedral Ceiling and a Built-in Lit-Up Showcase in the Cathedral Wall. The adjoining Spacious Kitchen - Dining Area Hosts White Cabinets with Granite Counter Tops, a Sitting Bar, Pantry and All Stainless Steel Appliances! The Kitchen-Dining Area has a T.V. and is Large enough to Dine Six and Looks out Thru a Large Picture Window! A Convenient and Connecting Laundry Room with Washer and Dryer, Leads to an Over-Sized Two-Car Garage. The Nice Sized Master Bedroom Suite has a 7x9 Walk-in Closet and a Wheel Chair accessible Luxury Bath with a Granite Vanity, Double Sink and a 4x5 Walk-in All Ceramic Shower with a Built-in Seat! Their are Two-additional Bedrooms and Bathroom. Heading to the Lower Level, the-Look Out Basement is Perfect to Finish off in to a Family Room - Recreation Room area and a Possible 4th Bedroom or Office that would Double the Square Footage to Over 2,800. Square Feet! Ring Bell and T.V. in Kitchen-Dining included. Radon Mitigation System, All Doorways are Wheelchair accessible. All Minooka Highly regarded Schools, No-Association Fees! Minutes to Jewel Grocery Store, Starbucks, Restaurants, etc. 5-Minutes to I-80. Shows Nice!
Location
State IL
County Grundy
Rooms
Basement Full, English
Interior
Interior Features Vaulted/Cathedral Ceilings, Hardwood Floors, First Floor Bedroom, First Floor Laundry, First Floor Full Bath, Laundry Hook-Up in Unit, Storage, Built-in Features, Walk-In Closet(s), Ceiling - 9 Foot, Open Floorplan, Some Carpeting, Special Millwork, Some Window Treatmnt, Some Wood Floors, Dining Combo, Drapes/Blinds, Granite Counters, Some Insulated Wndws, Some Storm Doors, Some Wall-To-Wall Cp
Heating Natural Gas, Forced Air
Cooling Central Air
Fireplace N
Appliance Range, Microwave, Dishwasher, Refrigerator, High End Refrigerator, Washer, Dryer, Stainless Steel Appliance(s)
Laundry Common Area
Exterior
Exterior Feature Storms/Screens, Cable Access
Parking Features Attached
Garage Spaces 2.0
Community Features Park, Ceiling Fan, Covered Porch, Handicap Equipped
View Y/N true
Building
Sewer Public Sewer
Water Public
New Construction false
Schools
Elementary Schools Minooka Junior High School
Middle Schools Minooka Junior High School
High Schools Minooka Community High School
School District 201, 201, 111
Others
Pets Allowed Cats OK, Dogs OK
HOA Fee Include None
Ownership Fee Simple
Special Listing Condition None
Read Less Info
Want to know what your home might be worth? Contact us for a FREE valuation!

Our team is ready to help you sell your home for the highest possible price ASAP
© 2025 Listings courtesy of MRED as distributed by MLS GRID. All Rights Reserved.
Bought with Edgar Martinez • Re/Max Ultimate Professionals
"My job is to find and attract mastery-based agents to the office, protect the culture, and make sure everyone is happy! "






