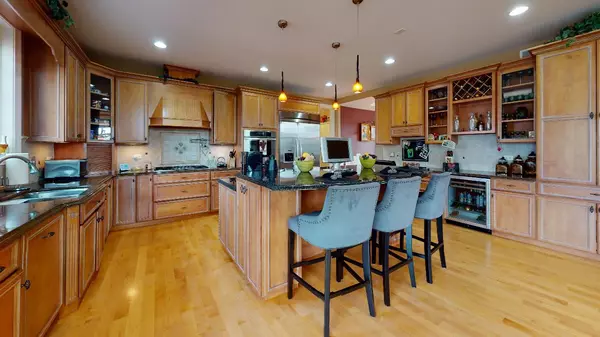$853,000
$853,000
For more information regarding the value of a property, please contact us for a free consultation.
5 Beds
5.5 Baths
7,388 SqFt
SOLD DATE : 03/04/2022
Key Details
Sold Price $853,000
Property Type Single Family Home
Sub Type Detached Single
Listing Status Sold
Purchase Type For Sale
Square Footage 7,388 sqft
Price per Sqft $115
Subdivision Prairie Creek
MLS Listing ID 11126521
Sold Date 03/04/22
Bedrooms 5
Full Baths 5
Half Baths 1
HOA Fees $151/mo
Year Built 2005
Annual Tax Amount $32,066
Tax Year 2020
Lot Size 0.710 Acres
Lot Dimensions 164X177X236X110
Property Description
THIS IS A SHORT SALE APPROVED PRICE PER THE SHORT SALE LENDER. Short sale AS IS! Check out our interactive 3D tour! Custom brick home in desirable Prairie Creek Subdivision with Stevenson high school featuring 5 bedrooms, 5.1 bathrooms PLUS a complete in law arrangement on the main level and finished basement on a 1/2 acre lot ready for new owners! The space and privacy you've been looking for while still being near everything you need. Enter into the front door into the dramatic two story foyer with chandelier. On your right side is the stunning dining space with hardwood flooring, trey ceiling, and chair rail- easily fit as many guests as you'd like during your next dinner party. The chef's kitchen and living space offer that open concept you need- center island with seating, fridge (NOTE - THE REFRIGERATOR IN THE PICTURE IS NOT THE ACTUAL ONE IN THE KITCHEN), main sink and prep sink in island, and Quartz c-tops. Kitchen opens to additional dining space with French doors to the brick paver patio with outdoor fireplace- plenty of space for entertaining friends plus mature fruit trees and room for your own herb garden. Main level office so you can work from home in privacy. Second level offers a stunning Master Suite with trey ceiling and recessed lighting features your own private sitting room and spa retreat bath offering dual sinks, jetted tub, and walk in shower with rainfall shower head and handheld head. The walk in closet is sure to please with the built in dressers & shelving. Princess Suite with private bath plus two additional bedrooms with shared jack & Jill bath w/ dual sinks complete the second level. The fully finished walkout basement offers a spacious and comfortable recreation space- wet bar, billiards space, living space, room for your home theatre, and additional room for your private home gym- what more can you ask for?! Full bath in basement for guests. In law arrangement on the main level makes extended family living easy- full kitchen with center island, living room with French doors to the patio, spacious bedroom, and full bath with jetted tub, double sinks, and walk in shower! Three HVAC systems, dual H2O heaters, all baths in home feature heated flooring (except powder room). Don't miss out on your chance!
Location
State IL
County Lake
Community Curbs, Street Lights, Street Paved
Rooms
Basement Full
Interior
Interior Features Vaulted/Cathedral Ceilings, Hardwood Floors, First Floor Bedroom, In-Law Arrangement, First Floor Laundry, First Floor Full Bath, Walk-In Closet(s)
Heating Natural Gas, Forced Air, Zoned
Cooling Central Air, Zoned
Fireplaces Number 2
Fireplace Y
Appliance Range, Microwave, Dishwasher, Refrigerator, Washer, Dryer, Disposal, Stainless Steel Appliance(s)
Exterior
Exterior Feature Brick Paver Patio
Parking Features Attached
Garage Spaces 4.0
View Y/N true
Roof Type Asphalt
Building
Lot Description Cul-De-Sac, Backs to Open Grnd
Story 2 Stories
Sewer Public Sewer
Water Private Well
New Construction false
Schools
Elementary Schools Kildeer Countryside Elementary S
Middle Schools Woodlawn Middle School
High Schools Adlai E Stevenson High School
School District 96, 96, 125
Others
HOA Fee Include Other
Ownership Fee Simple
Special Listing Condition Short Sale
Read Less Info
Want to know what your home might be worth? Contact us for a FREE valuation!

Our team is ready to help you sell your home for the highest possible price ASAP
© 2025 Listings courtesy of MRED as distributed by MLS GRID. All Rights Reserved.
Bought with Helen Oliveri • Helen Oliveri Real Estate
"My job is to find and attract mastery-based agents to the office, protect the culture, and make sure everyone is happy! "






