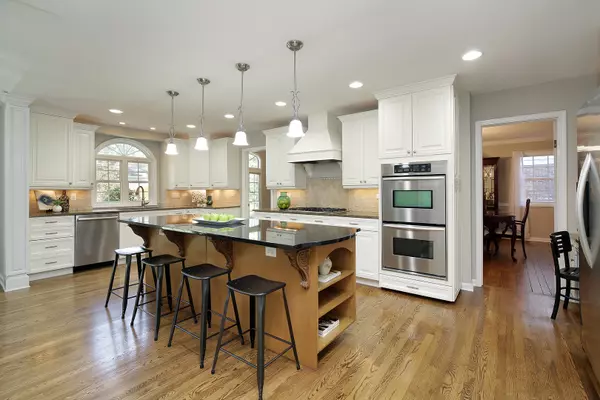$890,000
$899,900
1.1%For more information regarding the value of a property, please contact us for a free consultation.
4 Beds
2.5 Baths
3,100 SqFt
SOLD DATE : 03/04/2022
Key Details
Sold Price $890,000
Property Type Single Family Home
Sub Type Detached Single
Listing Status Sold
Purchase Type For Sale
Square Footage 3,100 sqft
Price per Sqft $287
Subdivision Southbridge Commons
MLS Listing ID 11278533
Sold Date 03/04/22
Style Colonial
Bedrooms 4
Full Baths 2
Half Baths 1
Year Built 1968
Annual Tax Amount $13,798
Tax Year 2020
Lot Size 0.304 Acres
Lot Dimensions 90 X 149 X 90 X 145
Property Description
Move right into this classic New England colonial, nestled on a park-like .3 acre lot which has been updated and EXPANDED throughout! Thoughtfully designed to reflect today's way of living, wonderful additions have been made to the kitchen, dining room, primary suite and a convenient main floor office has been added! Ideally situated in popular South Bridge Commons, a close-knit community that hosts six fun neighborhood parties every year, this charmer enjoys a prime location just blocks to town, train and all three top-rated public schools--Wescott K - 5, Maple 6 - 8 and Glenbrook North-it just doesn't get any better! A pretty bluestone walkway provides a most welcoming entrance to this beautiful home. Enter into the elegant living room with custom built-in bookcases and inviting fireplace (1 of 2!) and on to the banquet-sized formal dining room easily seating 14. Gourmet cooks will love the supersized kitchen boasting stunning custom cabinetry, a large center island/breakfast bar, all stainless steel appliances, a walk-in pantry and convenient planning center. The big eating area overlooks the lush, private, fenced backyard, and glass doors lead out to a pretty brick paver patio perfect for entertaining. Nearby is the generous main floor office featuring volume ceilings; glass doors overlook and open to the magnificent yard making working from home that much more enjoyable. Friends and family will love to gather in the sun-drenched family room with yet another fireplace and more oversized windows. Four large bedrooms are located on the 2nd level all with hardwood flooring either exposed or under the carpeting. The romantic primary bedroom is a suite unto itself with plenty of room for a sitting area and has an extra-large, organized walk-in closet and a luxurious remodeled bath complete with dual vanities, oversized glass-enclosed steam shower and separate lavatory. More fun and games can be had in the finished lower level with rec and game areas with lots of storage and built-ins. The spacious mud room is conveniently located off the attached side-load 2.5 car attached garage. Professional landscaping including flowering trees, mature bushes and colorful perennials further enhance the look of this wonderful home in a terrific, fun-filled and friendly neighborhood near everything!!!
Location
State IL
County Cook
Area Northbrook
Rooms
Basement Partial
Interior
Interior Features Vaulted/Cathedral Ceilings, Hardwood Floors, Built-in Features, Walk-In Closet(s)
Heating Natural Gas, Forced Air, Zoned
Cooling Central Air, Zoned
Fireplaces Number 2
Fireplaces Type Gas Log
Equipment Ceiling Fan(s)
Fireplace Y
Appliance Double Oven, Microwave, Dishwasher, Refrigerator, Washer, Dryer, Disposal, Stainless Steel Appliance(s), Cooktop, Built-In Oven, Range Hood
Laundry Gas Dryer Hookup
Exterior
Exterior Feature Brick Paver Patio
Parking Features Attached
Garage Spaces 2.5
Community Features Sidewalks, Street Paved
Roof Type Asphalt
Building
Lot Description Fenced Yard, Landscaped
Sewer Public Sewer
Water Lake Michigan
New Construction false
Schools
Elementary Schools Wescott Elementary School
Middle Schools Maple School
High Schools Glenbrook North High School
School District 30 , 30, 225
Others
HOA Fee Include None
Ownership Fee Simple
Special Listing Condition None
Read Less Info
Want to know what your home might be worth? Contact us for a FREE valuation!

Our team is ready to help you sell your home for the highest possible price ASAP

© 2025 Listings courtesy of MRED as distributed by MLS GRID. All Rights Reserved.
Bought with Katrina de los Reyes • Berkshire Hathaway HomeServices Chicago
"My job is to find and attract mastery-based agents to the office, protect the culture, and make sure everyone is happy! "






