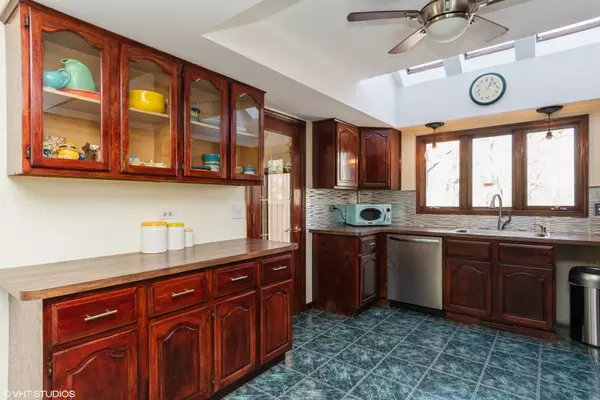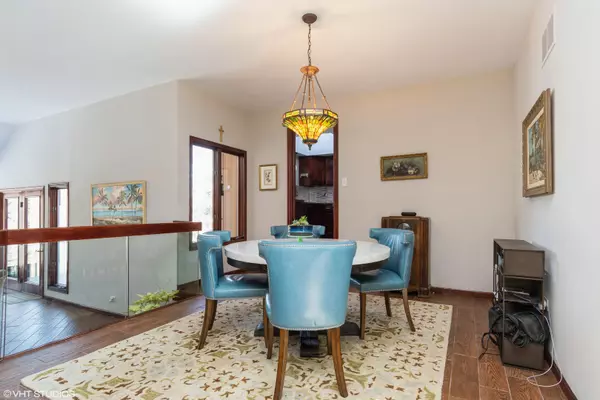$480,000
$489,000
1.8%For more information regarding the value of a property, please contact us for a free consultation.
4 Beds
3.5 Baths
3,574 SqFt
SOLD DATE : 03/09/2022
Key Details
Sold Price $480,000
Property Type Townhouse
Sub Type T3-Townhouse 3+ Stories
Listing Status Sold
Purchase Type For Sale
Square Footage 3,574 sqft
Price per Sqft $134
Subdivision Oak Creek Club
MLS Listing ID 11306248
Sold Date 03/09/22
Bedrooms 4
Full Baths 3
Half Baths 1
HOA Fees $651/mo
Year Built 1990
Annual Tax Amount $9,152
Tax Year 2020
Lot Dimensions 2723
Property Description
Come and experience a truly unique lifestyle that only the Oak Creek Club with a gated community has to offer. Truly a unique bird sanctuary off the back balcony. This spacious four-bedroom END UNIT townhome, nestled in the woods, has an expansive lower level perfect for entertaining or extended family. Private view nestled amongst the fauna & flora-tranquil setting. Enter the 2 story foyer. A wall of windows floods the home with natural light with a sliding door to the deck. The great room with gas fireplace and wet bar. The formal dining room opens to the kitchen and breakfast room with sliding doors to a wrap-around deck for convenient grilling and entertaining. Enjoy a second fireplace in the family room, sliding doors to the outside patio, full-size bar, full bath, and additional bedroom. Updated features inc brand new Trane Furnaces (2)/Painting Thru-out/New toilets/Appliances-Washer/Dryer Dishwasher/Stove/Fridge/Window Treatments/Vents/cleaned/sanitized/New pantry/Electric switch boxes. UPDATES INC New deck railing/NEW ROOF 2017.Gated community/all lawn care/snow plowing/& tree care & painting.
Location
State IL
County Du Page
Rooms
Basement Full, Walkout
Interior
Interior Features Vaulted/Cathedral Ceilings, Skylight(s), Bar-Wet, First Floor Laundry, Storage
Heating Natural Gas, Forced Air
Cooling Central Air
Fireplaces Number 2
Fireplaces Type Wood Burning, Gas Log
Fireplace Y
Laundry In Unit, Sink
Exterior
Exterior Feature Deck, Patio
Parking Features Attached
Garage Spaces 2.0
View Y/N true
Roof Type Shake
Building
Foundation Concrete Perimeter
Sewer Public Sewer
Water Lake Michigan, Public
New Construction false
Schools
Elementary Schools Anne M Jeans Elementary School
Middle Schools Burr Ridge Middle School
High Schools Hinsdale South High School
School District 180, 180, 86
Others
Pets Allowed Cats OK, Dogs OK
HOA Fee Include Insurance, Security, Exterior Maintenance, Lawn Care, Scavenger, Snow Removal
Ownership Fee Simple w/ HO Assn.
Special Listing Condition None
Read Less Info
Want to know what your home might be worth? Contact us for a FREE valuation!

Our team is ready to help you sell your home for the highest possible price ASAP
© 2025 Listings courtesy of MRED as distributed by MLS GRID. All Rights Reserved.
Bought with Timothy Reuter • Crosstown Realtors, Inc.
"My job is to find and attract mastery-based agents to the office, protect the culture, and make sure everyone is happy! "






