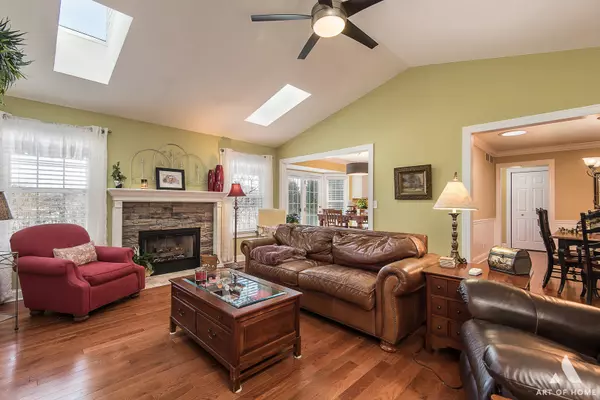$350,000
$329,900
6.1%For more information regarding the value of a property, please contact us for a free consultation.
4 Beds
3 Baths
1,957 SqFt
SOLD DATE : 03/15/2022
Key Details
Sold Price $350,000
Property Type Single Family Home
Sub Type Detached Single
Listing Status Sold
Purchase Type For Sale
Square Footage 1,957 sqft
Price per Sqft $178
Subdivision Waterford Oaks
MLS Listing ID 11304754
Sold Date 03/15/22
Style Ranch
Bedrooms 4
Full Baths 3
Year Built 2000
Annual Tax Amount $6,825
Tax Year 2020
Lot Size 8,712 Sqft
Lot Dimensions 70X125
Property Description
MULTIPLE OFFERS RECEIVED. HIGHEST & BEST CALLED FOR BY MONDAY 12:00PM. Charming & adorable ranch renovated with high quality finishes throughout! From the moment you step in, a wide foyer will lead you to a vaulted ceiling Living room enriched with 2 skylights, fireplace wrapped with Natural stone and a custom built-in shelving unit. One of a kind Dining Room with sleek design, crown molding all around and Natural Light Tubular Skylight Domes will captivate your attention. All Updated Kitchen (2012) with granite tops, cabinets with crown molding, etc. and 2 Pantries! 2 carpeted Bedrooms share a Full hallway Bathroom, renovated (2012) with Anti slippery water resistant wood floor & ceramic tile. Main Bedroom coupled with recently renovated Bathroom (2021) which is equipped with double vanity, deep soaking tub, luxury light fixtures and Natural Light Tubular Skylight Dome! Recently fully finished Basement (2015) with a separate 4th Bedroom and a Full Bathroom. Convenient main level Laundry room with cabinets & sink. Backyard fenced (2014) all around, armed with Arborvitae trees and looking to a secluded Creek area! Property professionally landscaped all throughout. Roof replaced in 2019. Full list of improvements will be provided at the showing. Your dream home is waiting for you!
Location
State IL
County Kane
Rooms
Basement Full
Interior
Interior Features Vaulted/Cathedral Ceilings, Skylight(s), Hardwood Floors, Solar Tubes/Light Tubes, First Floor Laundry, Walk-In Closet(s), Bookcases, Granite Counters
Heating Natural Gas, Forced Air
Cooling Central Air
Fireplaces Number 1
Fireplaces Type Gas Starter
Fireplace Y
Appliance Range, Microwave, Dishwasher, Refrigerator, Washer, Dryer, Disposal, Water Softener
Laundry In Unit, Sink
Exterior
Exterior Feature Patio
Parking Features Attached
Garage Spaces 2.0
View Y/N true
Roof Type Asphalt
Building
Lot Description Landscaped
Story 1 Story
Foundation Concrete Perimeter
Sewer Public Sewer
Water Public
New Construction false
Schools
Elementary Schools Fearn Elementary School
Middle Schools Jewel Middle School
High Schools West Aurora High School
School District 129, 129, 129
Others
HOA Fee Include None
Ownership Fee Simple
Special Listing Condition None
Read Less Info
Want to know what your home might be worth? Contact us for a FREE valuation!

Our team is ready to help you sell your home for the highest possible price ASAP
© 2025 Listings courtesy of MRED as distributed by MLS GRID. All Rights Reserved.
Bought with Nicholas Solano • Twin Vines Real Estate Svcs
"My job is to find and attract mastery-based agents to the office, protect the culture, and make sure everyone is happy! "






