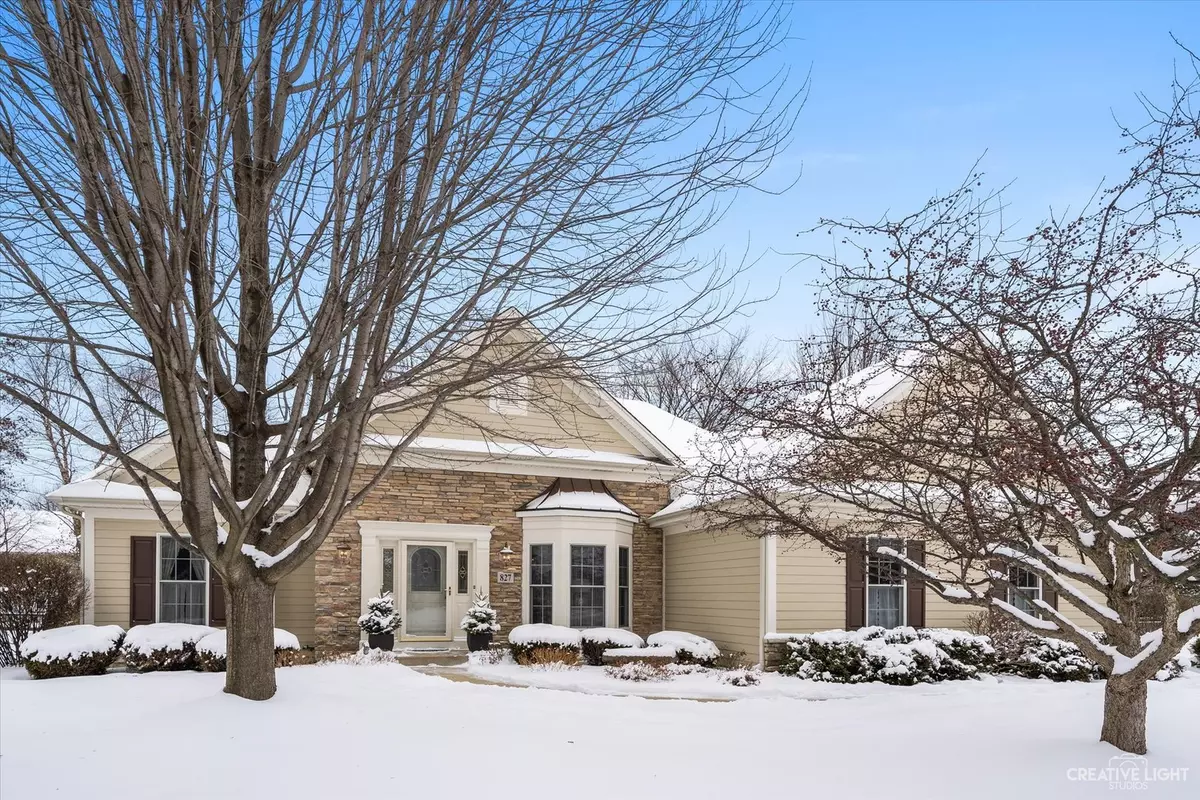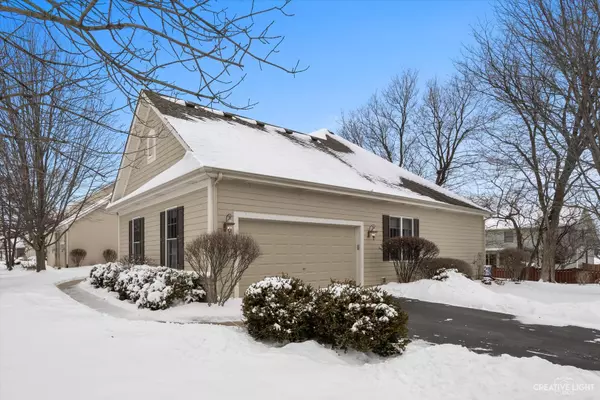$400,000
$399,900
For more information regarding the value of a property, please contact us for a free consultation.
3 Beds
2.5 Baths
2,031 SqFt
SOLD DATE : 03/15/2022
Key Details
Sold Price $400,000
Property Type Single Family Home
Sub Type Detached Single
Listing Status Sold
Purchase Type For Sale
Square Footage 2,031 sqft
Price per Sqft $196
Subdivision Hartfield Estates
MLS Listing ID 11318521
Sold Date 03/15/22
Style Ranch
Bedrooms 3
Full Baths 2
Half Baths 1
HOA Fees $10/ann
Year Built 2003
Annual Tax Amount $8,178
Tax Year 2020
Lot Size 10,454 Sqft
Lot Dimensions 91X119
Property Description
Meticulously cared for and Beautiful, this RANCH in North Aurora is a true delight. Bright and airy, and has a split floor plan (master suite on one side of the home, additional bedrooms on the other!) which is great for privacy. Large foyer offers plenty of room for welcoming guests, and draws your eye into this lovely home. Dining room is big enough to entertain a group, and be sure to notice the octagon shaped tray ceiling, crown molding and bay window overlooking the front yard. The freshly painted family room has a vaulted ceiling and a masonry, wood burning (with gas starter) fireplace. Freshly painted Family room is open to the kitchen eating area. The kitchen has abundant cabinet and counter space, and all appliances stay. The master suite is luxurious, spacious and private. The bath has separate soaker tub, shower and dual sinks. Of course, there is a walk in closet. The addition bedrooms are also large and have abundant closet space. These two bedrooms have convenient access to a full bath. The laundry is on the main level, and there is also a half bath for guests. The full basement is largely unfinished, but does have a finished room that is currently used as an office. This room have a closet and an egress window for use as a bedroom if that suits your needs. For the hobbyist, there are two work benches in the basement! The corner lot is beautiful, with mature landscaping and an irrigation system. There is a lovely brick paver patio in the back yard. The home has James Hardie Board Siding, which was painted under three years ago. Sellers installed gutter guards in 2021. The garage is extended, deep enough for a boat! Constructed with care and quality by Wyndham Deerpoint, this ranch is a lovely place to call home.
Location
State IL
County Kane
Community Park
Rooms
Basement Full
Interior
Interior Features Vaulted/Cathedral Ceilings, Hardwood Floors, First Floor Bedroom, First Floor Laundry, First Floor Full Bath, Walk-In Closet(s)
Heating Natural Gas, Forced Air
Cooling Central Air
Fireplaces Number 1
Fireplaces Type Wood Burning, Gas Starter
Fireplace Y
Appliance Range, Microwave, Dishwasher, Refrigerator, Washer, Dryer, Disposal
Laundry Sink
Exterior
Exterior Feature Patio, Brick Paver Patio
Parking Features Attached
Garage Spaces 2.0
View Y/N true
Building
Lot Description Corner Lot
Story 1 Story
Sewer Public Sewer
Water Public
New Construction false
Schools
School District 129, 129, 129
Others
HOA Fee Include Insurance
Ownership Fee Simple
Special Listing Condition None
Read Less Info
Want to know what your home might be worth? Contact us for a FREE valuation!

Our team is ready to help you sell your home for the highest possible price ASAP
© 2025 Listings courtesy of MRED as distributed by MLS GRID. All Rights Reserved.
Bought with Joyce Courtney • The HomeCourt Real Estate
"My job is to find and attract mastery-based agents to the office, protect the culture, and make sure everyone is happy! "






