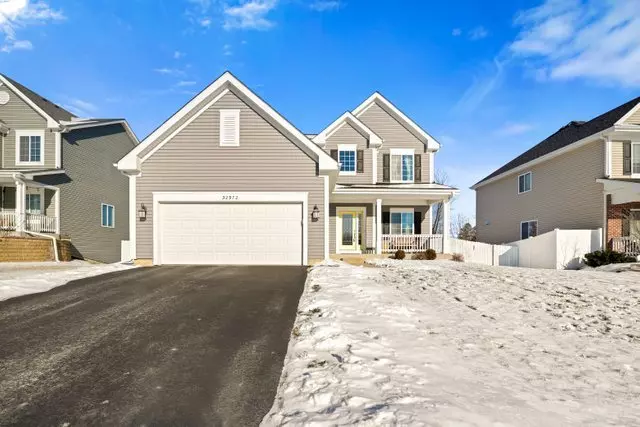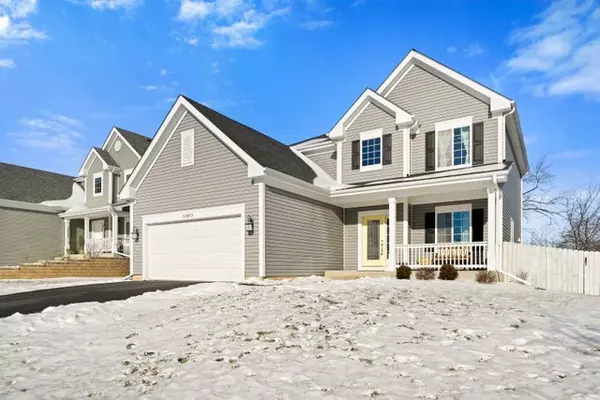$392,000
$380,000
3.2%For more information regarding the value of a property, please contact us for a free consultation.
3 Beds
2.5 Baths
2,456 SqFt
SOLD DATE : 03/29/2022
Key Details
Sold Price $392,000
Property Type Single Family Home
Sub Type Detached Single
Listing Status Sold
Purchase Type For Sale
Square Footage 2,456 sqft
Price per Sqft $159
Subdivision Belvidere Estates
MLS Listing ID 11298169
Sold Date 03/29/22
Style Colonial
Bedrooms 3
Full Baths 2
Half Baths 1
HOA Fees $30/ann
Year Built 2015
Annual Tax Amount $9,870
Tax Year 2020
Lot Size 8,520 Sqft
Lot Dimensions 128X142
Property Description
Multiple offers received. Highest and Best due Today, Monday 1/24 by 5PM. Fabulous contemporary home that sits on the end of a beautiful cul-de-sac. The home features cathedral ceilings and a gorgeous stairway which lets in lots of natural light. Open foyer with gleaming hardwood floors. The beautiful kitchen features a large island, granite counter, custom backsplash, pantry, and stainless steel appliances. The home has been updated with crown molding and a feature wall in the family room. Updated lighting throughout. The first-floor office has a custom built-in desk and bookcases. Upstairs you will find 3 nice size bedrooms and an open loft. The main bedroom is luxurious featuring a large custom walk-in closet with wonderful built-ins. First-floor laundry. 2 car attached garage, large unfinished English basement. Great backyard and patio. Magnificent location just minutes from the highway and close to shopping, schools, restaurants, parks, and trains. Don't miss out!
Location
State IL
County Lake
Area Green Oaks / Libertyville
Rooms
Basement Full, English
Interior
Interior Features Wood Laminate Floors, First Floor Laundry, Walk-In Closet(s)
Heating Natural Gas, Electric, Forced Air
Cooling Central Air
Fireplaces Number 1
Fireplaces Type Gas Log, Gas Starter
Equipment Humidifier, TV-Cable, Ceiling Fan(s), Sump Pump, Backup Sump Pump;
Fireplace Y
Appliance Range, Microwave, Dishwasher, Refrigerator, Washer, Dryer, Disposal, Stainless Steel Appliance(s)
Laundry Gas Dryer Hookup
Exterior
Exterior Feature Deck, Patio, Porch
Parking Features Attached
Garage Spaces 2.0
Community Features Lake, Curbs, Sidewalks, Street Lights, Street Paved
Roof Type Asphalt
Building
Lot Description Cul-De-Sac
Sewer Public Sewer, Sewer-Storm
Water Public
New Construction false
Schools
Elementary Schools Woodland Elementary School
Middle Schools Woodland Middle School
High Schools Warren Township High School
School District 50 , 50, 121
Others
HOA Fee Include Exterior Maintenance, Lawn Care
Ownership Fee Simple
Special Listing Condition None
Read Less Info
Want to know what your home might be worth? Contact us for a FREE valuation!

Our team is ready to help you sell your home for the highest possible price ASAP

© 2025 Listings courtesy of MRED as distributed by MLS GRID. All Rights Reserved.
Bought with Susan Segal • @properties
"My job is to find and attract mastery-based agents to the office, protect the culture, and make sure everyone is happy! "






