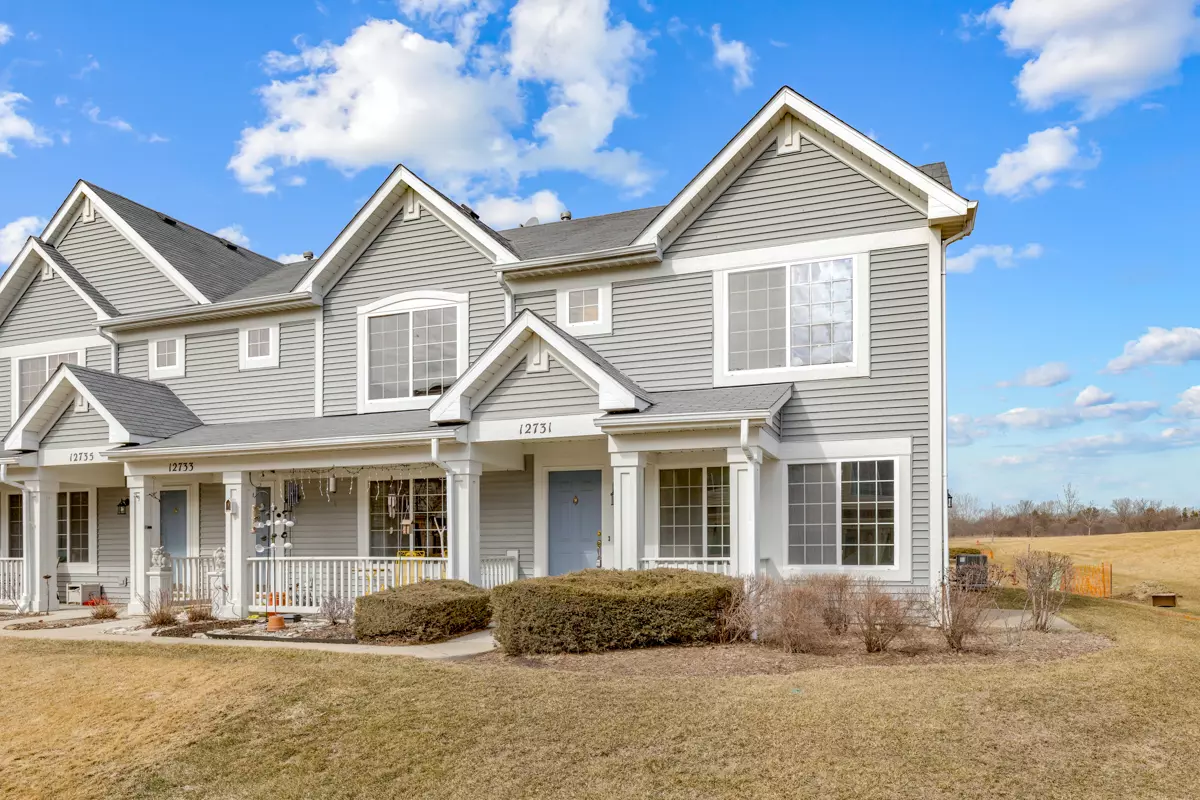$182,000
$179,000
1.7%For more information regarding the value of a property, please contact us for a free consultation.
2 Beds
2.5 Baths
1,318 SqFt
SOLD DATE : 04/08/2022
Key Details
Sold Price $182,000
Property Type Townhouse
Sub Type Townhouse-2 Story
Listing Status Sold
Purchase Type For Sale
Square Footage 1,318 sqft
Price per Sqft $138
Subdivision Cambridge At Heatherstone
MLS Listing ID 11340700
Sold Date 04/08/22
Bedrooms 2
Full Baths 2
Half Baths 1
HOA Fees $189/mo
Year Built 2004
Annual Tax Amount $2,402
Tax Year 2020
Lot Dimensions COMMON
Property Description
Your dream life-style starts here in this maintenance-free end unit townhome with new carpet and paint throughout! This charming home is nestled on a quiet street in a coveted subdivision. Step into your new home and bask in the sun-lit living room featuring stately windows, allowing an abundance of natural light to shine through. Entertain easily with open floor plan and expansive living area. Cook your favorite meals in kitchen boasting plenty of storage and counter space. As you make your way upstairs a spacious loft greets you, awaiting your ideas-office space? Playroom?...you decide! Escape to your sumptuous master suite highlighting large windows, walk-in closet and ensuite. Master bath showcases soaking tub, separate shower, and double sink vanity! Second sizable bedroom located down the hall. Laundry room completes second level. Appreciate manicured lawns with lots of open natural space for you to enjoy the outdoors! Delight in everything this home has to offer. Close proximity to I-94, restaurants, forest preserves and Illinois Beach State Park!!
Location
State IL
County Lake
Area Beach Park
Rooms
Basement None
Interior
Interior Features Laundry Hook-Up in Unit
Heating Natural Gas, Forced Air
Cooling Central Air
Fireplace N
Appliance Range, Microwave, Dishwasher, Refrigerator, Washer, Dryer, Disposal
Laundry In Unit
Exterior
Exterior Feature Patio, Porch, Storms/Screens, End Unit
Parking Features Attached
Garage Spaces 2.0
Roof Type Asphalt
Building
Lot Description Common Grounds, Landscaped
Story 2
Sewer Public Sewer
Water Public
New Construction false
Schools
Elementary Schools Oak Crest School
Middle Schools Beach Park Middle School
High Schools Zion-Benton Twnshp Hi School
School District 3 , 3, 126
Others
HOA Fee Include Insurance, Exterior Maintenance, Lawn Care, Snow Removal
Ownership Condo
Special Listing Condition None
Pets Allowed Cats OK, Dogs OK
Read Less Info
Want to know what your home might be worth? Contact us for a FREE valuation!

Our team is ready to help you sell your home for the highest possible price ASAP

© 2025 Listings courtesy of MRED as distributed by MLS GRID. All Rights Reserved.
Bought with Keith Allen • Homesmart Connect LLC
"My job is to find and attract mastery-based agents to the office, protect the culture, and make sure everyone is happy! "






