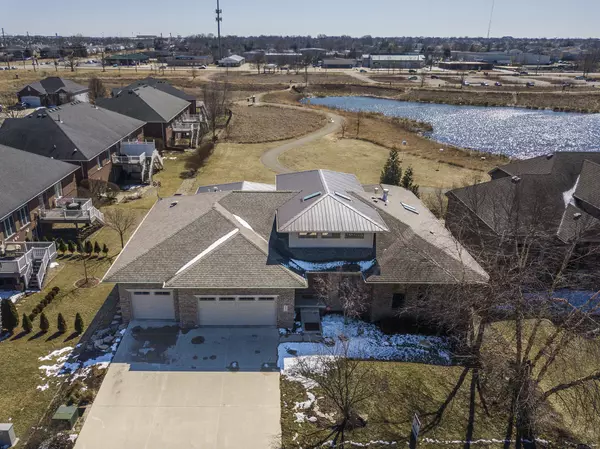$660,000
$625,000
5.6%For more information regarding the value of a property, please contact us for a free consultation.
4 Beds
3 Baths
5,106 SqFt
SOLD DATE : 04/13/2022
Key Details
Sold Price $660,000
Property Type Single Family Home
Sub Type Detached Single
Listing Status Sold
Purchase Type For Sale
Square Footage 5,106 sqft
Price per Sqft $129
Subdivision Tipton Trails
MLS Listing ID 11339879
Sold Date 04/13/22
Style Ranch, Contemporary
Bedrooms 4
Full Baths 3
Year Built 2011
Annual Tax Amount $14,204
Tax Year 2020
Lot Dimensions 83 X 120
Property Description
This magnificent one of a kind prairie masterpiece was designed with incredible attention to detail as well as being an environmentally conscience home. Stunning great room features a concrete fireplace designed by local artist Dan Nardi, 16' ceilings and amazing lake views of the lake at Tipton Park off your outdoor covered balcony. Professionally designed Chef's kitchen features soapstone counters and tons of prep space. HUGE walk in pantry allows for tons of dry storage. Main floor laundry with lake views. Relax in front of the fireplace in your master retreat while pampering yourself in your zero entry steam shower complete with aroma therapy. Heated tile floors and walk in closet with custom organizers. Expansive lower level with 2 additional bedrooms including a princess suite, wetbar, surround sound theatre area and storage. Expansive Oversized 3+ car garage with heated floor. Geothermal heating & cooling, lawn irrigation, 3 fireplaces, zoned audio inside and out...as well as additional custom amenities thoughout. Lower level carpet brand new and new paint throughout most of the home. A spectacular home like this is indeed a rare find!
Location
State IL
County Mc Lean
Community Park, Lake, Curbs, Sidewalks, Street Lights, Street Paved
Rooms
Basement Full, Walkout
Interior
Interior Features First Floor Full Bath, Vaulted/Cathedral Ceilings, Sauna/Steam Room, Skylight(s), Bar-Wet, Built-in Features, Walk-In Closet(s)
Heating Electric, Geothermal
Cooling Central Air
Fireplaces Number 3
Fireplaces Type Wood Burning, Gas Log, Attached Fireplace Doors/Screen
Fireplace Y
Appliance Double Oven, Microwave, Dishwasher, Refrigerator, Washer, Dryer, Stainless Steel Appliance(s), Cooktop, Range Hood, Water Purifier
Laundry Gas Dryer Hookup, Electric Dryer Hookup, Sink
Exterior
Exterior Feature Patio, Deck, Porch
Parking Features Attached
Garage Spaces 3.0
View Y/N true
Roof Type Asphalt
Building
Lot Description Fenced Yard, Mature Trees, Landscaped, Pond(s)
Story 1 Story
Sewer Public Sewer
Water Public
New Construction false
Schools
Elementary Schools Northpoint Elementary
Middle Schools Kingsley Jr High
High Schools Normal Community High School
School District 5, 5, 5
Others
HOA Fee Include None
Ownership Fee Simple
Special Listing Condition None
Read Less Info
Want to know what your home might be worth? Contact us for a FREE valuation!

Our team is ready to help you sell your home for the highest possible price ASAP
© 2025 Listings courtesy of MRED as distributed by MLS GRID. All Rights Reserved.
Bought with Meenu Bhaskar • Keller Williams Revolution
"My job is to find and attract mastery-based agents to the office, protect the culture, and make sure everyone is happy! "






