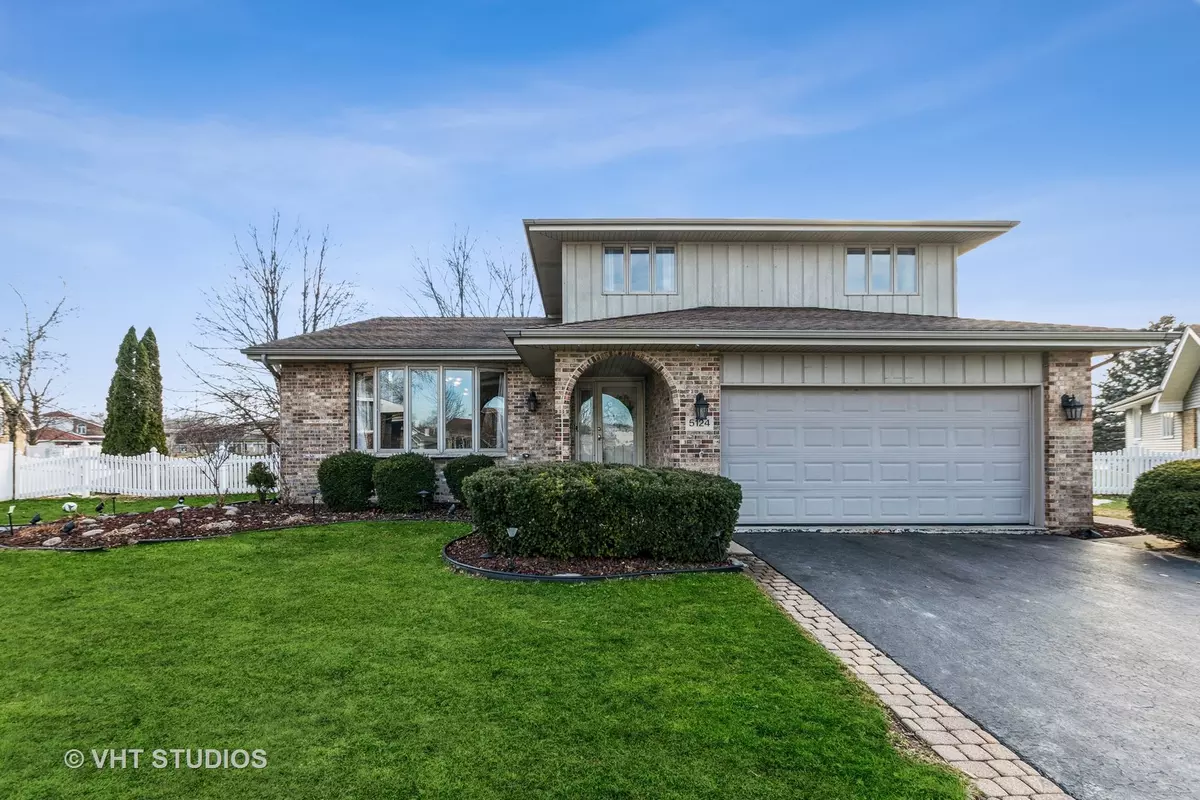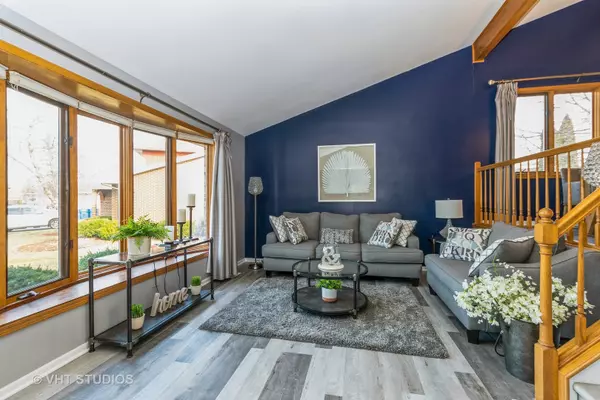$380,000
$374,900
1.4%For more information regarding the value of a property, please contact us for a free consultation.
3 Beds
2.5 Baths
2,123 SqFt
SOLD DATE : 04/14/2022
Key Details
Sold Price $380,000
Property Type Single Family Home
Sub Type Detached Single
Listing Status Sold
Purchase Type For Sale
Square Footage 2,123 sqft
Price per Sqft $178
Subdivision Creekside
MLS Listing ID 11333679
Sold Date 04/14/22
Style Other
Bedrooms 3
Full Baths 2
Half Baths 1
Year Built 1987
Annual Tax Amount $7,428
Tax Year 2020
Lot Size 0.253 Acres
Lot Dimensions 11001
Property Description
Terrific design & flow in this modern Forrester home on an oversized lot (11,001 sq ft) in a low traffic cul-de-sac. Located in Popular "Creekside Estates". The interior features an inviting Foyer flowing nicely into the Vaulted living room, with bay window, formal dining room & kitchen with spectacular light fixtures.The kitchen consists of a large eat-in kitchen with plenty of oak cabinetry and counter space, table area and an office nook, sliding glass doors lead out to a huge, entertaining, fenced, backyard with a two tier deck with storage area & access. The kitchen overlooks the cozy family room with stylish wood/gas fireplace and triple french doors. Large laundry/mud room with abundance of cabinetry & half bath on main. New vinyl, waterproof flooring & painted throughout (2020) Upper level consists of 3 spacious bedrooms and 2 full baths. The master suite features double entry doors, his and her closets, updated en suite. All 3 bedrooms have new carpeting (2020) and new vinyl floors in hallway and baths. Enjoy more entertaining space in the partial finished basement, currently being used as a rec room, storage can be utilized in the large crawl space.Fully insulated & drywalled garage This home has so much to offer. Call today for your private showing!
Location
State IL
County Cook
Area Alsip / Garden Homes
Rooms
Basement Partial
Interior
Interior Features Vaulted/Cathedral Ceilings, First Floor Laundry, Built-in Features, Beamed Ceilings
Heating Natural Gas, Forced Air
Cooling Central Air
Fireplaces Number 1
Fireplaces Type Wood Burning, Gas Starter
Equipment Humidifier, CO Detectors, Ceiling Fan(s), Sump Pump
Fireplace Y
Appliance Range, Dishwasher, Refrigerator
Laundry Gas Dryer Hookup, Electric Dryer Hookup, Sink
Exterior
Exterior Feature Deck, Storms/Screens
Parking Features Attached
Garage Spaces 2.0
Community Features Park, Curbs, Sidewalks
Roof Type Asphalt
Building
Lot Description Cul-De-Sac
Sewer Public Sewer
Water Lake Michigan, Public
New Construction false
Schools
School District 126 , 126, 218
Others
HOA Fee Include None
Ownership Fee Simple
Special Listing Condition None
Read Less Info
Want to know what your home might be worth? Contact us for a FREE valuation!

Our team is ready to help you sell your home for the highest possible price ASAP

© 2025 Listings courtesy of MRED as distributed by MLS GRID. All Rights Reserved.
Bought with Rafael Navarro • Su Familia Real Estate Inc
"My job is to find and attract mastery-based agents to the office, protect the culture, and make sure everyone is happy! "






